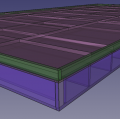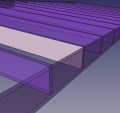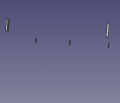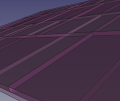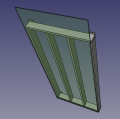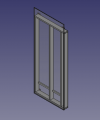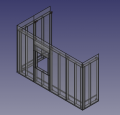Seed Eco-Home 3 3D CAD: Difference between revisions
(→Walls) |
(→Walls) |
||
| Line 24: | Line 24: | ||
=Walls= | =Walls= | ||
<gallery perrow= | |||
===Concept / Changes from v2=== | |||
<html><iframe width="560" height="315" src="https://www.youtube.com/embed/X0-7CnqN7H8?start=398" title="YouTube video player" frameborder="0" allow="accelerometer; autoplay; clipboard-write; encrypted-media; gyroscope; picture-in-picture" allowfullscreen></iframe></html> | |||
<gallery perrow=2> | |||
File:diysip.png|'''Seed Eco-Home 3 Wall Module.''' First Floor. - FreeCAD -[[File:diysip.FCStd]] | File:diysip.png|'''Seed Eco-Home 3 Wall Module.''' First Floor. - FreeCAD -[[File:diysip.FCStd]] | ||
</gallery> | </gallery> | ||
===Modules=== | |||
These wall panels use 10' OSB on the exterior. The OSB is offset 0.75" to the left and 1" down on each panel to help align the panel sides, sill, and top plate during installation. The interior side has small temporary pieces of 4" x 4" OSB added to assist with alignment. | These wall panels use 10' OSB on the exterior. The OSB is offset 0.75" to the left and 1" down on each panel to help align the panel sides, sill, and top plate during installation. The interior side has small temporary pieces of 4" x 4" OSB added to assist with alignment. | ||
Revision as of 16:43, 24 August 2021
Roof
Second Story Roof Assembly. Includes joists, OSB, Insulation Box, Insulation, EPDM - FreeCAD - File:SecondStoryRoofv3.fcstd.
Roof Joists. - FreeCAD - File:Roofjoists.fcstd.
Roof Joist Blocking. - FreeCAD - File:Roofjoistblocking.fcstd.
Roof Insulation Box v2. - FreeCAD - File:RoofInsulationBox2.FCStd.
Rigid Insulation. - FreeCAD - File:Rigidinsulation.fcstd.
EPDM. - FreeCAD - File:Epdm.fcstd.
Roof angle for roof is 1.2 Degrees. - FreeCAD - File:Roofangle.fcstd.
Roof Riser Assembly - FreeCAD - File:RoofRiserAssembly.fcstd.
"Roof OSB"- FreeCAD - File:Roof OSB.FCStd.
Walls
Concept / Changes from v2
Seed Eco-Home 3 Wall Module. First Floor. - FreeCAD -File:Diysip.FCStd
Modules
These wall panels use 10' OSB on the exterior. The OSB is offset 0.75" to the left and 1" down on each panel to help align the panel sides, sill, and top plate during installation. The interior side has small temporary pieces of 4" x 4" OSB added to assist with alignment.
Full Panel
FreeCAD Detail-
File:Seh3 full panel.FCStd
FreeCAD Simple-
File:Seh3 full panel-simple.FCStdLong Left Corner
FreeCAD Detail-
File:Seh3 long left corner.FCStd
FreeCAD Simple-
File:Seh3 long left corner-simple.FCStdLong Right Corner
FreeCAD Detail-
File:Seh3 long right corner.FCStd
FreeCAD Simple-
File:Seh3 long right corner-simple.FCStdShort Left Corner
FreeCAD Detail-
File:Seh3 short left corner.FCStd
FreeCAD Simple-
File:Seh3 short left corner-simple.FCStdShort Right Corner
FreeCAD Detail-
File:Seh3 short right corner.FCStd
FreeCAD Simple-
File:Seh3 short right corner-simple.FCStdWindow Panel
FreeCAD Detail-
File:Seh3 small window.FCStd
FreeCAD Simple-
File:Seh3 small window-simple.FCStdExample
FreeCAD Detail-
File:Seh3 example.FCStd
