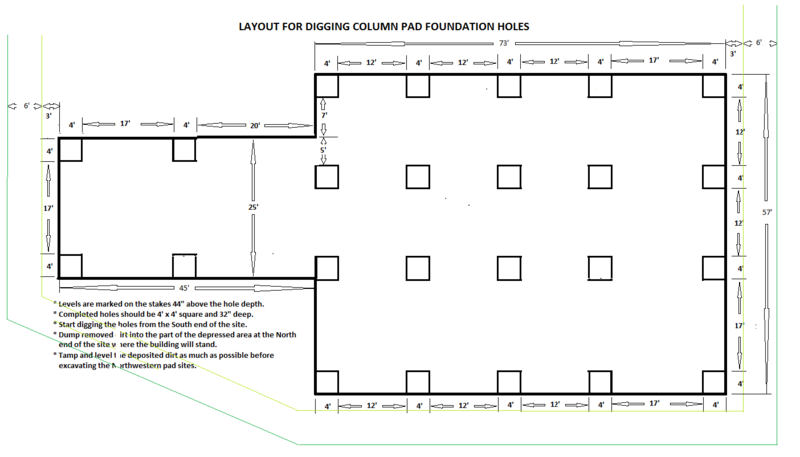Site Preparation Instructions: Difference between revisions
Jump to navigation
Jump to search
Margaret Ida (talk | contribs) |
Margaret Ida (talk | contribs) |
||
| Line 15: | Line 15: | ||
The green lines indicate where the storm drainage ditch is planned to run. | The green lines indicate where the storm drainage ditch is planned to run. | ||
[[File:Workshop site Excavation layout.png|thumb|800 px|center]] | [[File:Workshop site Excavation layout.png|thumb|800 px|center]] | ||
This set of elevations shows two leveling options for grassy waterways to keep storm water drainage from encroaching on the workshop floor at the Factor E Farm site. | |||
===Preparing footings for Column Pads=== | ===Preparing footings for Column Pads=== | ||
[[https://docs.google.com/leaf?id=1IMWtpzgw8_tln1n1pxUDg1rOmf5rnL7XF1qQZ2vroV-MD2r3fk_hTvPfnjxE&hl=en Excavate and fill column pad holes]] | [[https://docs.google.com/leaf?id=1IMWtpzgw8_tln1n1pxUDg1rOmf5rnL7XF1qQZ2vroV-MD2r3fk_hTvPfnjxE&hl=en Excavate and fill column pad holes]] | ||
Revision as of 05:46, 26 September 2011
Preparation of staging areas and building sites gets your project moving smoothly.
STAGING AREA CONSIDERATIONS
STEPS FOR PREPARING TO BUILD
Clearing the building site
Laying out the building site
[Detailed stakeout of building plan]
Here is a drawing with dimensions for laying out site for excavation of the column pad holes. Instructions are also offered. The green lines indicate where the storm drainage ditch is planned to run.
This set of elevations shows two leveling options for grassy waterways to keep storm water drainage from encroaching on the workshop floor at the Factor E Farm site.
