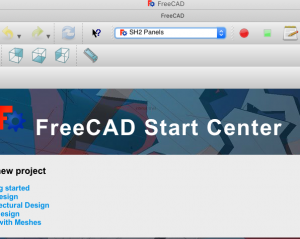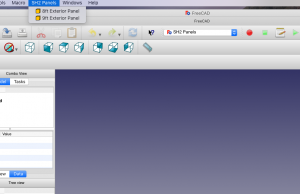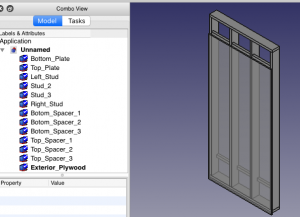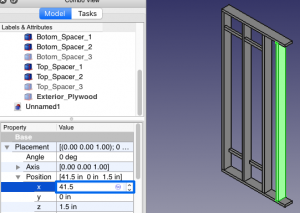User:Coderjeff: Difference between revisions
No edit summary |
No edit summary |
||
| Line 1: | Line 1: | ||
The SH2 Panels workbench is an experimental FreeCAD workbench to generate wall modules for Seed Eco-Home 2. | The SH2 Panels workbench is an experimental FreeCAD workbench to generate wall modules for Seed Eco-Home 2. | ||
| Line 6: | Line 8: | ||
[[File:Panel-Workbench.zip]] | [[File:Panel-Workbench.zip]] | ||
[[File:SH2Panel-1.png|300px]] | [[File:SH2Panel-1.png|300px]] | ||
When you restart FreeCAD, SH2 Panels should appear as an available Workbench | |||
[[File:SH2Panel-2.png|300px]] | [[File:SH2Panel-2.png|300px]] | ||
The only menu options right now are to create a 9 foot exterior panel (1st floor) or an 8 foot exterior panel (2nd floor) | |||
[[File:SH2Panel-3.png|300px]] | [[File:SH2Panel-3.png|300px]] | ||
After creating an empty document, click your selection and a panel with all of the objects will be created in an XZ orientation. | |||
[[File:SH2Panel-4.png|300px]] | |||
To modify the full panel into a specialized panel, it's very easy to change the position values (or the length, width, and height) as needed. | |||
Suggestion: I think it might be nice to have two files for each panel. One such as Seh2_wall_1_detail with the un-Compounded parts and then the usual Seh2_wall_1 for the compounded and simple copy that is positionally correct. | |||
Revision as of 20:57, 13 July 2021
The SH2 Panels workbench is an experimental FreeCAD workbench to generate wall modules for Seed Eco-Home 2.
To try it, download and extract the zip file, then move the Panel-Workbench folder to the appropriate location.
 When you restart FreeCAD, SH2 Panels should appear as an available Workbench
When you restart FreeCAD, SH2 Panels should appear as an available Workbench
 The only menu options right now are to create a 9 foot exterior panel (1st floor) or an 8 foot exterior panel (2nd floor)
The only menu options right now are to create a 9 foot exterior panel (1st floor) or an 8 foot exterior panel (2nd floor)
 After creating an empty document, click your selection and a panel with all of the objects will be created in an XZ orientation.
After creating an empty document, click your selection and a panel with all of the objects will be created in an XZ orientation.
 To modify the full panel into a specialized panel, it's very easy to change the position values (or the length, width, and height) as needed.
To modify the full panel into a specialized panel, it's very easy to change the position values (or the length, width, and height) as needed.
Suggestion: I think it might be nice to have two files for each panel. One such as Seh2_wall_1_detail with the un-Compounded parts and then the usual Seh2_wall_1 for the compounded and simple copy that is positionally correct.