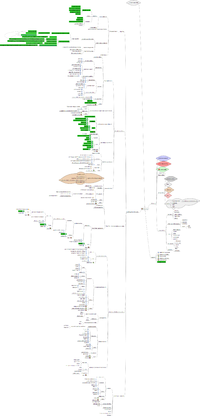OSE Shop 2011: Difference between revisions
Jump to navigation
Jump to search
| Line 73: | Line 73: | ||
=Cost Estimates= | =Cost Estimates= | ||
<html> | |||
<iframe width='500' height='300' frameborder='0' src='https://spreadsheets4.google.com/spreadsheet/pub?key=0ApN4BXK1pgnKdGpHMVBKcW5qZ285SGZTNWo0aDFjalE&output=html&widget=true'></iframe> | |||
</html> | |||
Revision as of 18:42, 20 July 2011
Main > Housing and construction
A 12 cell (16'x16') workshop for prototyping and production runs of open source ecology machines
Design Model
Sketchup model: [[1]]
Embed:
Design feedback from a Production/Floor designer
Outline extracted from a conversation between David Ihnen (design proposer) and David Dalton of Kansas City, a professional production floor layout contact.
- Shop Design:
- likes the roof angles
- Chlerestory brings lots of light in, that is good
- Gantry is good
- Biggest problem: Headspace.
- low cieling feels claustrophobic, is not so nice to work in.
- extra cieling space can be used to hang racks and store materials
- too little overhead space and you can't do anything about it
- Gantry system needs space for hoist - it would lucky to be able to lift a lifetrac off the ground at its current height of 9 feet at top.
- Storage space
- A nearby building - suggest the gantry extends to a shed to the north, where production materials will be stored. Gantry allows easy retrieval without ground level improvements (concrete).
- Compressed Air.
- Compressed air is critically important for cleanup, blowing bits out of crevasses better than about anything.
- Compressed air tools are bulletproof - electric ones wear out quickly,compressed air tools do not.
- Compressed air tools are powerful and buffered - no matter how slowly compression is generated, maximal power is available at the moment it is needed.
- Compressed air does not require electricity - either directly off of wind power (good idea!) or steam, or gas engine, or lister - whatever.
- Take the time to distribute your compressed air around the shop
- keep your requirement for flexi-hoses short, 4 inner columns good location for them
- Gantry.
- Excellent materials handling solution
- makes moving heavy things, lifting them up, etc far easier - when dealing with heavy things, that hoist can make a world of difference.
- Transport from storage to production floor is easy and smooth
- Tiger Stop
- Any sort of production needs a length-measuring table with adustable stops for efficiency
- tiger stop style table will accelerate production massively - 30-40% easily.
- fully automatic tiger stop style table will accelerate parts cutting even more
- is a single-axis cnc - not difficult to arduino and construct ourselves!
- consider a double ended table, one end bandsaw, one end mitre saw
- HIGH USE TOOL - as the most frequently useful tools in the shop, it should be centrally located
- Can also be equipped with a drill press for automating positioning of materials to be drilled!
- The Robots.
- Put robots in range of equipment
- consider flexibility - hard-mounted robot gets in the way when not being used
- robots are useful only when actively programmed.
- board mill->robot->rack->robot->cnc->robot->rack workflow could automatically create wooden parts
- robot combined with tiger stop type table could automate much workflow of creating metal parts too
- Table Saw
- You ABSOLUTELY DO want a table saw if you're doing wood fabrication
- a large one - or don't bother
- can double as workbench with blade retracted
- Dust Collection
- Install a dust collection system if you're going to be routing and/or cutting much wood. Recycle the chips for fuel, and the fine sawdust is even more useful.
- use a two stage filtration chamber to separate - easy to build
- Curtains
- Put BLACK curtains around the welding areas.
- Welding flash causes eye damage, even indirectly
- Welding exposure is bright UV, impacts more than merely the eyes of those around, radiation burns too.
Construction Plan Mindmap
Full size here:[[2]]
Actual Mindmap file here (created with freemind) [[3]]
Cost Estimates
