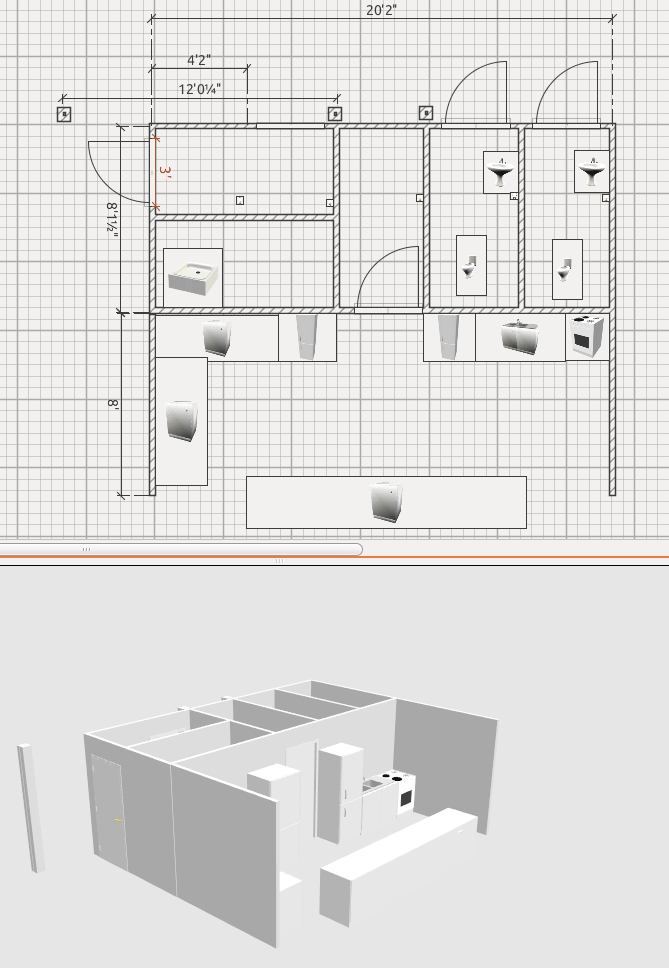My Sweet Home 3D: Difference between revisions
(explicitly point out that this is open-source software; categorize, etc.) |
(categorize, etc.) |
||
| Line 39: | Line 39: | ||
[[category: Open Source Software]] | [[category: Open Source Software]] | ||
[[category: CAD]] | [[category: CAD]] | ||
[[category: housing and construction]] | |||
Revision as of 20:10, 28 September 2015
Intro
Sweet Home 3D is open source interior design software that helps you draw the plan of your house, arrange furniture in it and visit the results in 3D. http://www.sweethome3d.com/userGuide.jsp
Communication
Hi,
Thanks for your interest in Sweet Home 3D. There's already some documentation to learn this software available at http://www.sweethome3d.com/userGuide.jsp http://www.sweethome3d.com/documentation.jsp#videoTutorial I don't understand what your workshop could consist of....
Regards, -- Emmanuel PUYBARET
Download
http://www.sweethome3d.com/download.jsp
Notes on download:
Sample First Time Use - Screenshot
First time use appears attractive - floor plans are easy to draw up and dimension, and components including doors can be dragged and dropped in. Very user friendly for the first try - including easy edit and length modification, undo, copy/paste, etc.
Source
Sweet Home 3D is an open source SourceForge.net project distributed under GNU General Public License.
