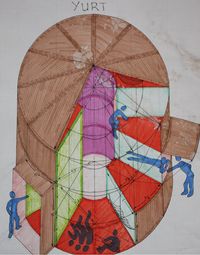Anthony Repetto/Concept Log: Difference between revisions
(→Yurt) |
(→Yurt) |
||
| Line 11: | Line 11: | ||
For disaster relief, slums and outliers in the developing world, and migrant/start-up labor sites: a simple, sturdy tent structure, encircling rings of 'cubbies', layered like a cake. (Picture a stack of pineapple rings... or look at the picture, once I've uploaded the sketch) Rough tent dimensions: 20' (6m) wide, 12' (3 2/3m) high walls, 15' (4 1/2m) apex. The interior cubby rings are broken into 12 radial segments; one segment is the entry way, 11 are private tents. The center is open, 6' (1 4/5m) wide, with laddering on the frame to ascend into third-tier cubbies, or to access 'attic' storage. Each cubby is 4' (1 1/5m) tall, 1 1/2' (1/2m) wide at its interior entry, 7' (2 1/6m) long, and 5 1/4' (1 3/5m) wide along the exterior wall. Materials are: steel framing (for 34 people, plus personal supplies, or up to 100 people as a disaster shelter; mother, father, & small child per cubby - over 20,000lb (10 tonne) support necessary); exterior skirt (a single weather-resistant sheet, laid over the frame); and individual cubby tents (edges threaded with support chords, which attach to frame - at least 600lb (270kg) support necessary). When taken apart, its compact form can be stacked in a 20' (6m) wide cylinder, which could double as a water tower, silo, or fuel tank, and, if 15' (4 1/2m) tall, could hold as many as 10 such yurts. (Immediate shelter for up to 1,000 people, or 340 folks as private dwellings.) Include tools, emergency supplies, etc. for a village-in-a-box. | For disaster relief, slums and outliers in the developing world, and migrant/start-up labor sites: a simple, sturdy tent structure, encircling rings of 'cubbies', layered like a cake. (Picture a stack of pineapple rings... or look at the picture, once I've uploaded the sketch) Rough tent dimensions: 20' (6m) wide, 12' (3 2/3m) high walls, 15' (4 1/2m) apex. The interior cubby rings are broken into 12 radial segments; one segment is the entry way, 11 are private tents. The center is open, 6' (1 4/5m) wide, with laddering on the frame to ascend into third-tier cubbies, or to access 'attic' storage. Each cubby is 4' (1 1/5m) tall, 1 1/2' (1/2m) wide at its interior entry, 7' (2 1/6m) long, and 5 1/4' (1 3/5m) wide along the exterior wall. Materials are: steel framing (for 34 people, plus personal supplies, or up to 100 people as a disaster shelter; mother, father, & small child per cubby - over 20,000lb (10 tonne) support necessary); exterior skirt (a single weather-resistant sheet, laid over the frame); and individual cubby tents (edges threaded with support chords, which attach to frame - at least 600lb (270kg) support necessary). When taken apart, its compact form can be stacked in a 20' (6m) wide cylinder, which could double as a water tower, silo, or fuel tank, and, if 15' (4 1/2m) tall, could hold as many as 10 such yurts. (Immediate shelter for up to 1,000 people, or 340 folks as private dwellings.) Include tools, emergency supplies, etc. for a village-in-a-box. | ||
[[File:OSE Yurt.jpg|200px|thumb|left|Yurt Sketch, with rough measurements]] | |||
=='''Trencher'''== | =='''Trencher'''== | ||
Revision as of 06:40, 14 July 2011
Concept Summaries
last updated: 13. July, 2011
Here are a few concepts OSE may find useful. I'll continue to update, and link to detailed sub-pages as I draft them. I'd love to develop simple visualizations for these ideas, and others; text is limited.
Project-Specific Considerations
Yurt
The intention is to provide a quick start-up dwelling for new GVCS sites; same-day housing, while you wait for the CEB machine to bash bricks.
For disaster relief, slums and outliers in the developing world, and migrant/start-up labor sites: a simple, sturdy tent structure, encircling rings of 'cubbies', layered like a cake. (Picture a stack of pineapple rings... or look at the picture, once I've uploaded the sketch) Rough tent dimensions: 20' (6m) wide, 12' (3 2/3m) high walls, 15' (4 1/2m) apex. The interior cubby rings are broken into 12 radial segments; one segment is the entry way, 11 are private tents. The center is open, 6' (1 4/5m) wide, with laddering on the frame to ascend into third-tier cubbies, or to access 'attic' storage. Each cubby is 4' (1 1/5m) tall, 1 1/2' (1/2m) wide at its interior entry, 7' (2 1/6m) long, and 5 1/4' (1 3/5m) wide along the exterior wall. Materials are: steel framing (for 34 people, plus personal supplies, or up to 100 people as a disaster shelter; mother, father, & small child per cubby - over 20,000lb (10 tonne) support necessary); exterior skirt (a single weather-resistant sheet, laid over the frame); and individual cubby tents (edges threaded with support chords, which attach to frame - at least 600lb (270kg) support necessary). When taken apart, its compact form can be stacked in a 20' (6m) wide cylinder, which could double as a water tower, silo, or fuel tank, and, if 15' (4 1/2m) tall, could hold as many as 10 such yurts. (Immediate shelter for up to 1,000 people, or 340 folks as private dwellings.) Include tools, emergency supplies, etc. for a village-in-a-box.
