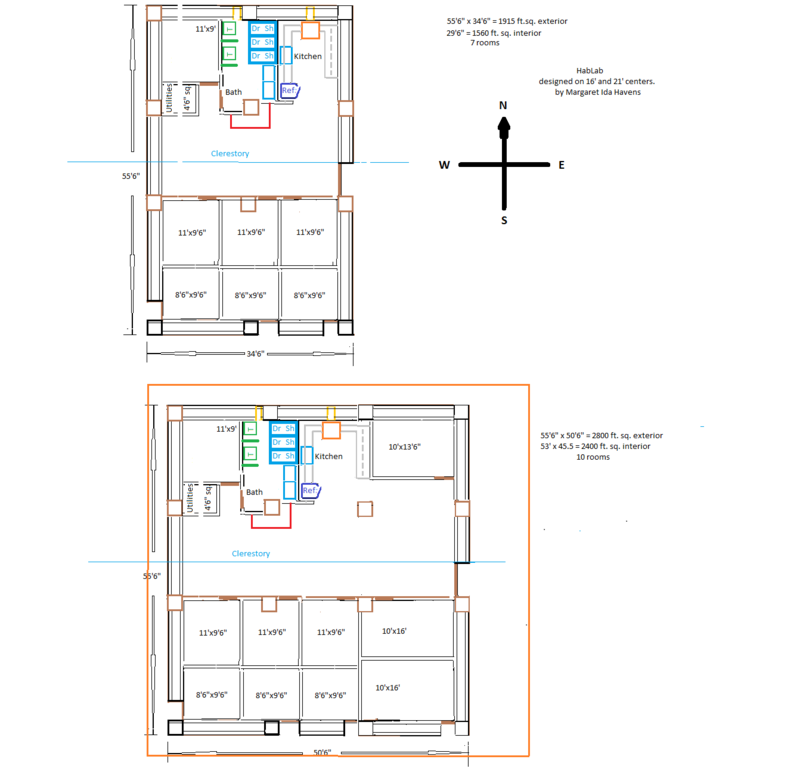Hab Lab on 16' and 21' column centers: Difference between revisions
Jump to navigation
Jump to search
Margaret Ida (talk | contribs) No edit summary |
Margaret Ida (talk | contribs) No edit summary |
||
| Line 1: | Line 1: | ||
This design uses the 21' expanded centers used in the workshop design and adjusts room sizes to the available spaces. Kitchen, Bath, Central gathering, Utility/storage, and heating stove areas are incorporated into the plan with clerestory lighting. A fairly small footprint provides 7 separate living areas. A 16' addition gives three more larger rooms. | This design uses the 21' expanded centers used in the workshop design and adjusts room sizes to the available spaces. Kitchen, Bath, Central gathering, Utility/storage, and heating stove areas are incorporated into the plan with clerestory lighting. A fairly small footprint provides 7 separate living areas. A 16' addition gives three more larger rooms. | ||
[[File:HabLab MIH (3).png|thumb| | [[File:HabLab MIH (3).png|thumb|800 px|center|]] | ||
Revision as of 12:51, 19 September 2011
This design uses the 21' expanded centers used in the workshop design and adjusts room sizes to the available spaces. Kitchen, Bath, Central gathering, Utility/storage, and heating stove areas are incorporated into the plan with clerestory lighting. A fairly small footprint provides 7 separate living areas. A 16' addition gives three more larger rooms.
