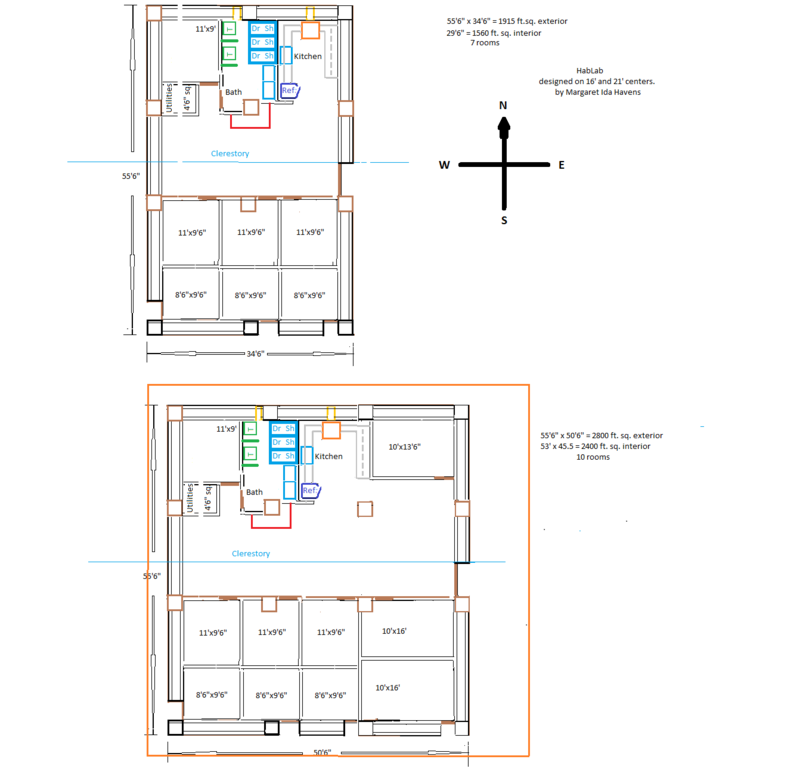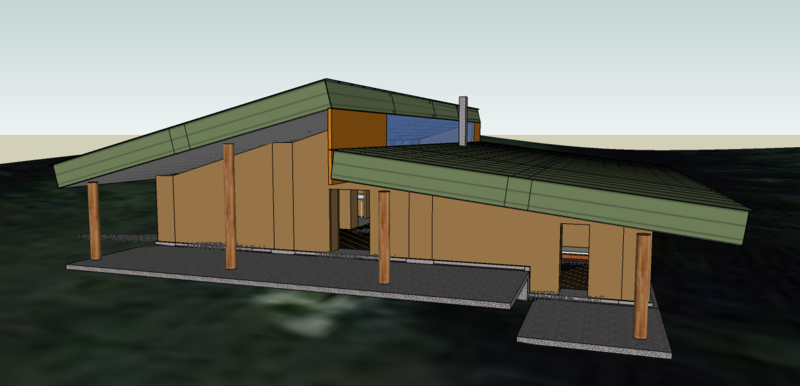Hab Lab on 16' and 21' column centers: Difference between revisions
Jump to navigation
Jump to search
Margaret Ida (talk | contribs) No edit summary |
Margaret Ida (talk | contribs) No edit summary |
||
| Line 3: | Line 3: | ||
Additional refinement of this design for use on the FactorE Farm site is shown in the following SketchUp rendering. We reoriented and flipped the original plan so the main entrance faces South with a large roof overhang that can provide an open outdoor area still useful in the colder weather. We also dropped the outside rooms by 2-1/2 feet to fit on the sloped site. | Additional refinement of this design for use on the FactorE Farm site is shown in the following SketchUp rendering. We reoriented and flipped the original plan so the main entrance faces South with a large roof overhang that can provide an open outdoor area still useful in the colder weather. We also dropped the outside rooms by 2-1/2 feet to fit on the sloped site. | ||
[[File:9-19-11 HabLabModel.png|center|]] | [[File:9-19-11 HabLabModel.png|thumb|800 px|center|]] | ||
Latest revision as of 14:30, 19 September 2011
This design uses the 21' expanded centers used in the workshop design and adjusts room sizes to the available spaces. Kitchen, Bath, Central gathering, Utility/storage, and heating stove areas are incorporated into the plan with clerestory lighting. A fairly small footprint provides 7 separate living areas. A 16' addition gives three more larger rooms.
Additional refinement of this design for use on the FactorE Farm site is shown in the following SketchUp rendering. We reoriented and flipped the original plan so the main entrance faces South with a large roof overhang that can provide an open outdoor area still useful in the colder weather. We also dropped the outside rooms by 2-1/2 feet to fit on the sloped site.

