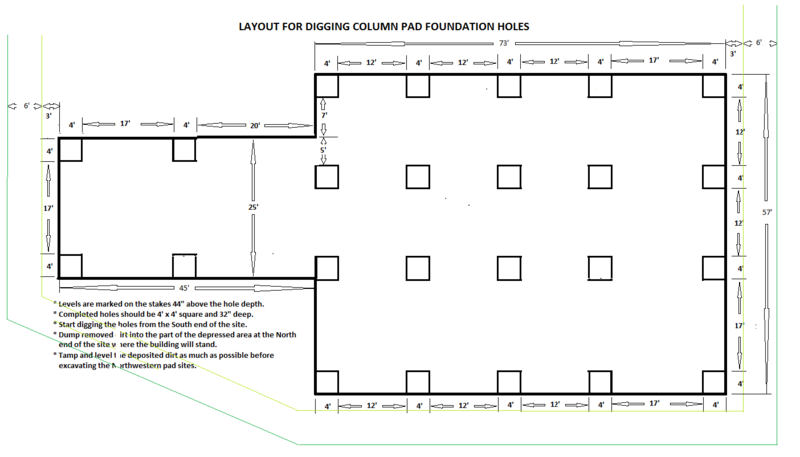Site Preparation Instructions: Difference between revisions
Margaret Ida (talk | contribs) |
Margaret Ida (talk | contribs) |
||
| Line 10: | Line 10: | ||
[[https://docs.google.com/leaf?id=1DZGHOq5_jYsO4SwlsuEU37nDyT_9pnnM3C2oKWiyMbLQwFtXj5GdIEhpIhYv&hl=en Detailed stakeout of building plan]] | [[https://docs.google.com/leaf?id=1DZGHOq5_jYsO4SwlsuEU37nDyT_9pnnM3C2oKWiyMbLQwFtXj5GdIEhpIhYv&hl=en Detailed stakeout of building plan]] | ||
We ran short of time and hired a professional to come and do the excavation including leveling the site, digging the pad foundation holes, and spreading the stone foundation material. | |||
However, we had to stake out the excavation site and locate the holes to dig out. | |||
Here's a quick way to get the first staking done and be sure that it is square. | |||
Workshop | |||
'''Collect equipment and supplies needed''' | |||
*Blueprint of site plan | |||
*(2) 100’ Measuring tapes | |||
*4 3-4’ stakes | |||
*Hammer | |||
*Bright spray paint | |||
*Choose a spot approximately 5 feet to the North and 5 feet to the West of the area to be excavated. | |||
Pound in a stake and spray paint the top foot or two of it. | |||
*Measure due East a distance 10’ longer than the foundation width (total 67’). | |||
*Place and paint another stake. | |||
*Measure due South from the Northwest stake a distance 10’ longer than the foundation length (total 83’). | |||
*Calculate the diagonal measurement (Length2 x Width2 = Diagonal2) (98’4”). | |||
*Using a second tape measure on the Northeast stake, measure the diagonal to the Southwest. | |||
*Set your third stake where the two measured lengths meet each other. | |||
*Paint the stake. | |||
*Measure due South from the Northeast stake a distance 10’ longer than the foundation length (72’). | |||
Using a second tape measure on the Northwest stake, measure the diagonal to the Southwest. | |||
*Set your fouth stake where the two measured lengths meet each other. | |||
*Paint the stake. | |||
Here is a drawing with dimensions for laying out site for excavation of the column pad holes. | Here is a drawing with dimensions for laying out site for excavation of the column pad holes. | ||
Instructions are also offered. | Instructions are also offered.The green lines indicate where the storm drainage ditch is planned to run. | ||
The green lines indicate where the storm drainage ditch is planned to run. | |||
[[File:Workshop site Excavation layout.png|thumb|800 px|center]] | [[File:Workshop site Excavation layout.png|thumb|800 px|center]] | ||
Revision as of 22:21, 1 October 2011
Preparation of staging areas and building sites gets your project moving smoothly.
STAGING AREA CONSIDERATIONS
STEPS FOR PREPARING TO BUILD
Clearing the building site
Laying out the building site
[Detailed stakeout of building plan]
We ran short of time and hired a professional to come and do the excavation including leveling the site, digging the pad foundation holes, and spreading the stone foundation material.
However, we had to stake out the excavation site and locate the holes to dig out. Here's a quick way to get the first staking done and be sure that it is square.
Workshop Collect equipment and supplies needed
- Blueprint of site plan
- (2) 100’ Measuring tapes
- 4 3-4’ stakes
- Hammer
- Bright spray paint
- Choose a spot approximately 5 feet to the North and 5 feet to the West of the area to be excavated.
Pound in a stake and spray paint the top foot or two of it.
- Measure due East a distance 10’ longer than the foundation width (total 67’).
- Place and paint another stake.
- Measure due South from the Northwest stake a distance 10’ longer than the foundation length (total 83’).
- Calculate the diagonal measurement (Length2 x Width2 = Diagonal2) (98’4”).
- Using a second tape measure on the Northeast stake, measure the diagonal to the Southwest.
- Set your third stake where the two measured lengths meet each other.
- Paint the stake.
- Measure due South from the Northeast stake a distance 10’ longer than the foundation length (72’).
Using a second tape measure on the Northwest stake, measure the diagonal to the Southwest.
- Set your fouth stake where the two measured lengths meet each other.
- Paint the stake.
Here is a drawing with dimensions for laying out site for excavation of the column pad holes.
Instructions are also offered.The green lines indicate where the storm drainage ditch is planned to run.
We considered it important to plan for grassy waterways to keep storm water drainage from encroaching on the workshop floor at the Factor E Farm site. Working from theory, we developed some possible plans. In consultation with the excavator, we changed some of them.
- Updates will follow.
