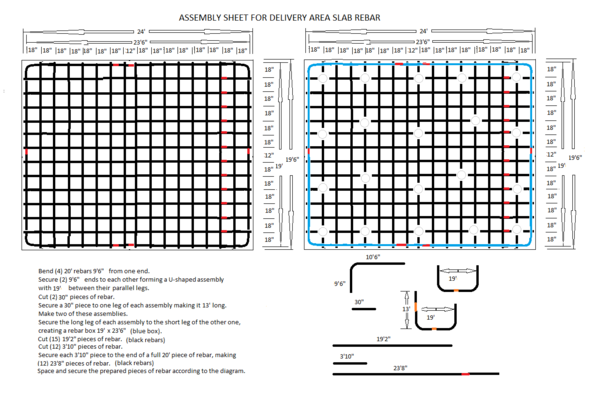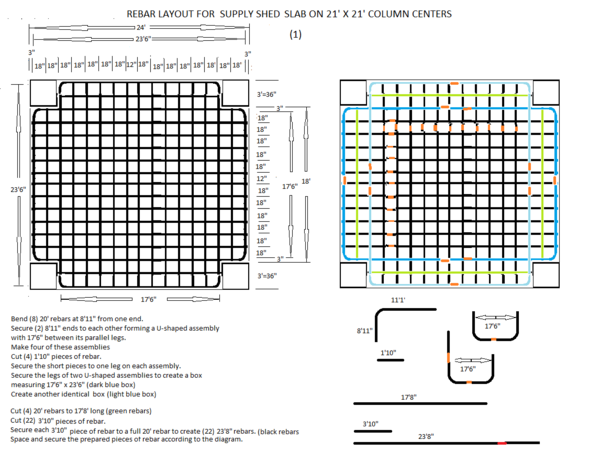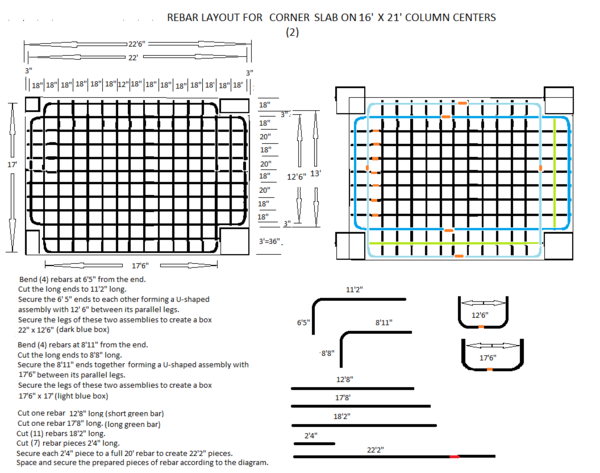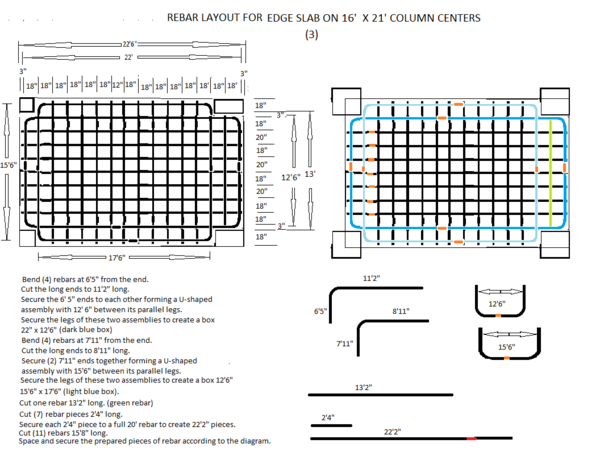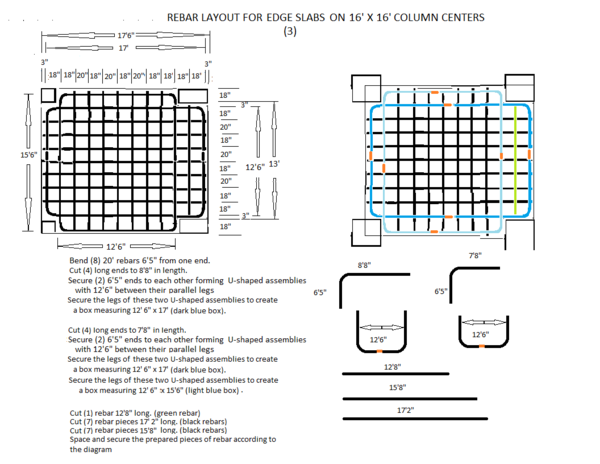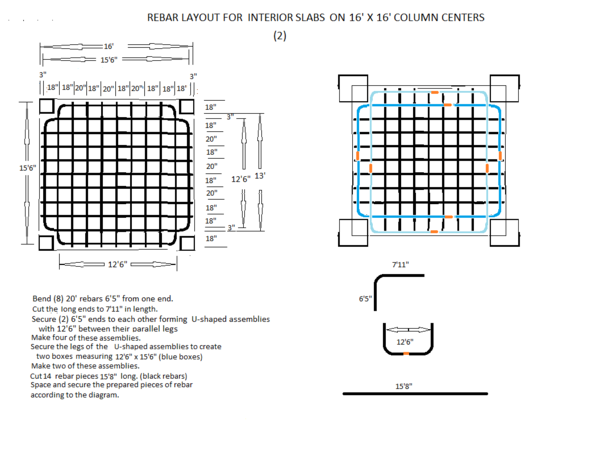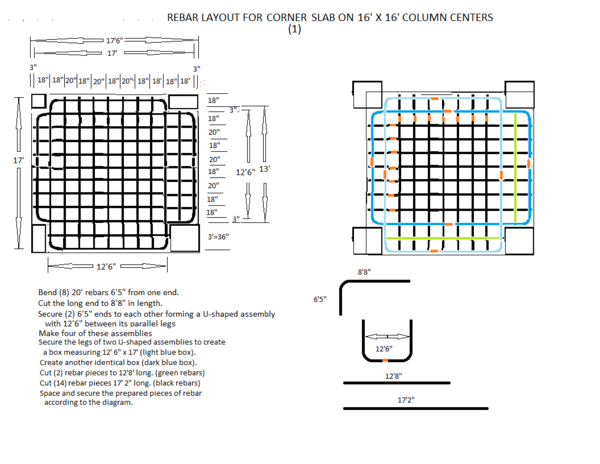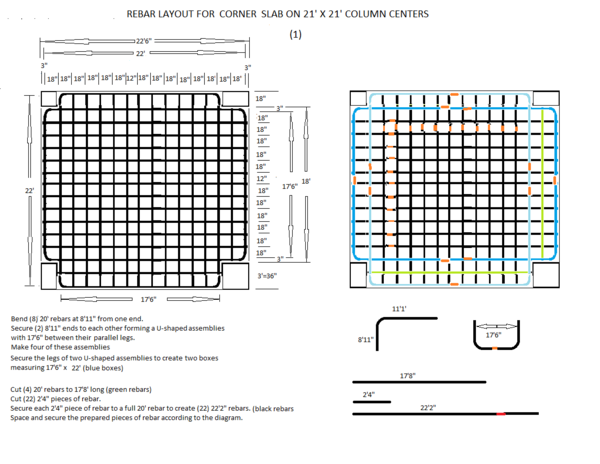Forms and Concrete Work: Difference between revisions
Jump to navigation
Jump to search
Margaret Ida (talk | contribs) No edit summary |
Margaret Ida (talk | contribs) No edit summary |
||
| Line 4: | Line 4: | ||
Assemblies providing rebar reinforcement at 18" intervals in both directions across the slab were designed for pre-assembly as follows. | Assemblies providing rebar reinforcement at 18" intervals in both directions across the slab were designed for pre-assembly as follows. | ||
[[How to bend rebar]] | |||
[[File:Rebar assembly for delivery slab.png|thumb|600 px|center]] | [[File:Rebar assembly for delivery slab.png|thumb|600 px|center]] | ||
Revision as of 15:15, 16 October 2011
The Workshop floor will be bearing the weight of heavy equipment for manufacturing the tools in the basic tool set. And, of course, the prepared power cubes, Life-Tracs, and other tools will have to be moved around on that floor. Reinforced concrete has been designed to provide a durable surface for these purposes.
The Concrete pads to support the CEB Columns were designed to be constructed separately first. Slabs of reinforced concrete are to be poured into forms built against the column pads.
Assemblies providing rebar reinforcement at 18" intervals in both directions across the slab were designed for pre-assembly as follows. How to bend rebar
