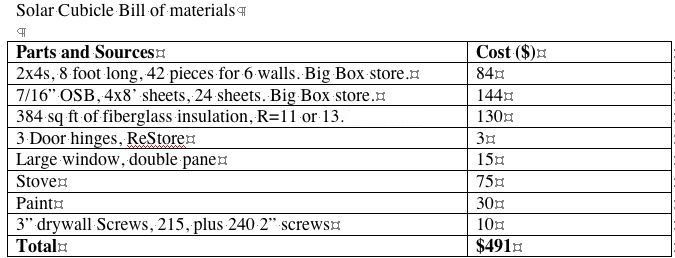Solar cubicle: Difference between revisions
Jump to navigation
Jump to search
No edit summary |
|||
| Line 5: | Line 5: | ||
The solar cubicle is the cheapest, fastest, easiest way to build housing for new people at Factor e Farm. Read our [[http://openfarmtech.org/index.php?title=Open_Source_Ecology:Community_Portal#Social_Technology_Approach Social Technology Approach]] to understand why we need to build now (Feb., 2009). | The solar cubicle is the cheapest, fastest, easiest way to build housing for new people at Factor e Farm. Read our [[http://openfarmtech.org/index.php?title=Open_Source_Ecology:Community_Portal#Social_Technology_Approach Social Technology Approach]] to understand why we need to build now (Feb., 2009). | ||
The basic structure is made from an OSB-clad stick frame which makes a cube of 8x8x8' dimensions. A small stove is placed in the cubicle for 4-season living, and R11 fiberglass insulation is used on all 4 sides of the cube. All sides are an OSB-2x4-OSB sandwich, and the floor lays on cinder blocks or other temporary foundation. The south side has a large window for solar gain. The bill of materials for an insulated and heated cubicle is: | The basic structure is made from an OSB-clad stick frame which makes a cube of 8x8x8' dimensions. A small stove is placed in the cubicle for 4-season living, and R11 fiberglass insulation is used on all 4 sides of the cube. All sides are an OSB-2x4-OSB sandwich, and the floor lays on cinder blocks or other temporary foundation. The south side has a large window for solar gain. The bill of materials (BOM) for an insulated and heated cubicle is: | ||
[[Image:solarcube_winter.jpg]] | [[Image:solarcube_winter.jpg]] | ||
The BOM for the 3-season cubicle is: | |||
[[Image:solarcube_summer.jpg]] | |||
Revision as of 23:23, 12 February 2009
Introduction
Created Feb. 12, 2009
The solar cubicle is the cheapest, fastest, easiest way to build housing for new people at Factor e Farm. Read our [Social Technology Approach] to understand why we need to build now (Feb., 2009).
The basic structure is made from an OSB-clad stick frame which makes a cube of 8x8x8' dimensions. A small stove is placed in the cubicle for 4-season living, and R11 fiberglass insulation is used on all 4 sides of the cube. All sides are an OSB-2x4-OSB sandwich, and the floor lays on cinder blocks or other temporary foundation. The south side has a large window for solar gain. The bill of materials (BOM) for an insulated and heated cubicle is:
The BOM for the 3-season cubicle is:

