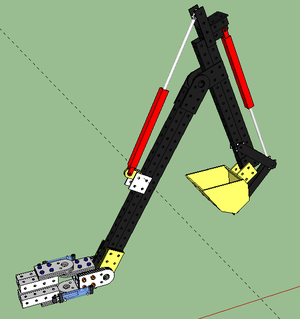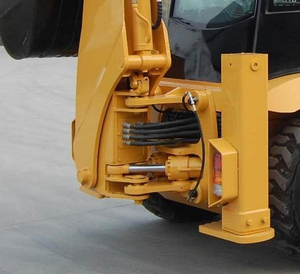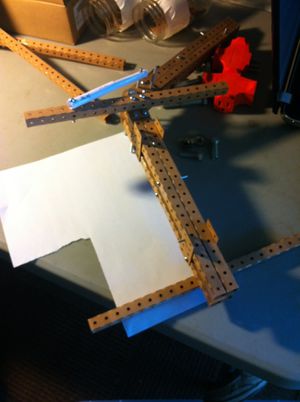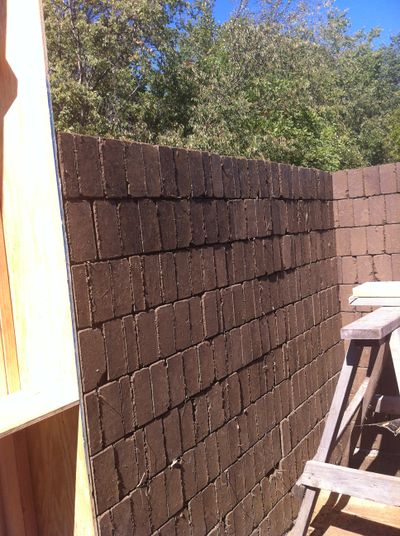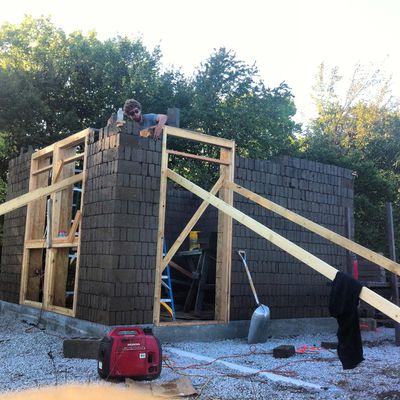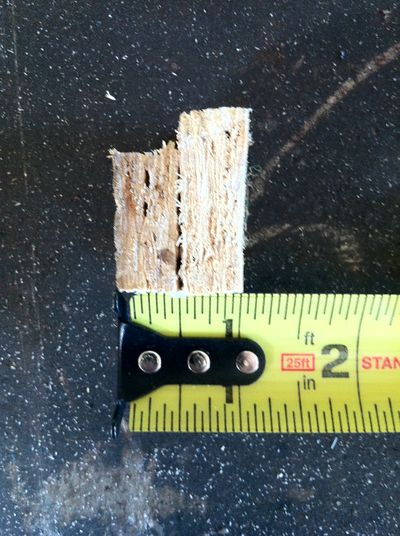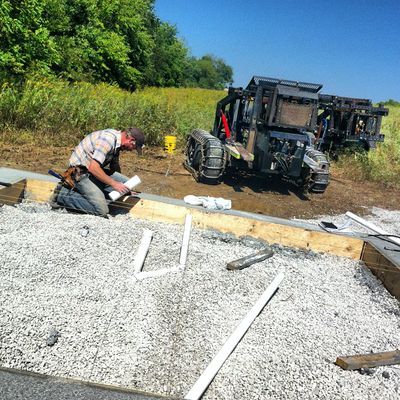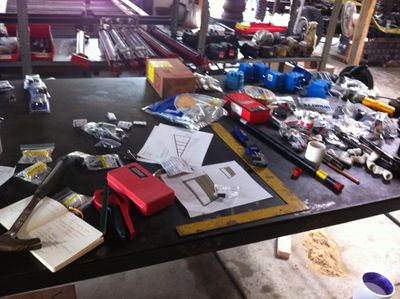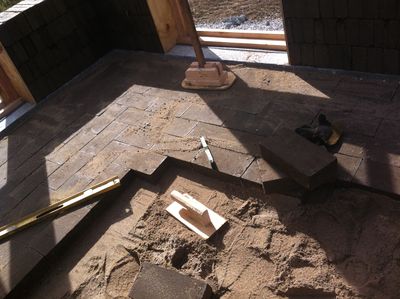Cody Log
Fri Oct 11, 2013
Thurs Oct 10, 2013
Wed Oct 9, 2013
Tues Oct 8, 2013
Redid the Sketchup design of the backhoe pivot to match our paper model. Also added bolts to the design. I don't believe I uploaded the design to the wiki, but I sent it to Dan and the design has since been added to and is on the backhoe wiki page.
Mon Oct 7, 2013
This morning we had a team meeting and went over plans to work on the backhoe design. I have been assigned the task of creating a tech tree of choices in order to lay out the various possible designs we might try. Below I'm going to upload a screenshot of what seems to be the industry standard backhoe pivot. We are using a site called coggle to do the mind map for the tech tree and you have to have the picture hosted somewhere else in order to have it be full size.
Here is a shot showing the piston mounted at a much wider angle using the laser cutout model
Sun Oct 6, 2013
This evening I shared the Backhoe sketchup files with several of my mechanical engineering friends with the hope that they might be able to come up with a simple solution for achieving a 180 degree range of left/right movement. Several agreed to take a look, hopefully they come up with something good. Meanwhile Dan Emmit and I are playing around with the laser cutout model...
Sat Oct 5, 2013
Starting this log. Should have created it earlier to keep track of progress on the microhouse build that started 9/28. That being said here are some of the images and content from the build.
Northwest corner of the microhouse going up
Lucas laying down the 15th (out of 16) CEB course
A big of improvisation Chris and I made in order to check the fall of the sewage drainage pipes. I believe the fall needed to be 1 inch down (y axis) for every 4 inches of distance (x axis). We attached these two small pieces of plywood to a level.
Chris working on the plumbing. You can just make out the strings we laid out in order to make sure the pipes came up in the correct place.
Chris working on the utility module. This was one of the most complicated aspects of the microhouse
Table containing various plumbing, electrical and fixture pieces.
CEB brick floor being laid out over sand.
