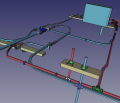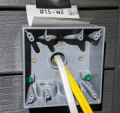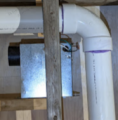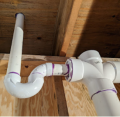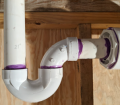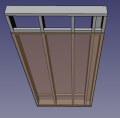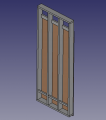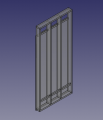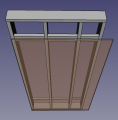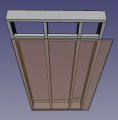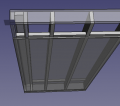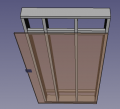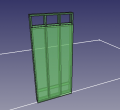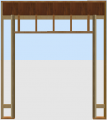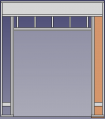Uncategorized files
Jump to navigation
Jump to search
Showing below up to 50 results in range #12,351 to #12,400.
- Seh2 wall 61.fcstd ; 38 KB
- Seh2 wall 61.sh3d.zip ; 152 KB
- Seh2 wall 62.fcstd ; 8 KB
- Seh2 wall 62.sh3d.zip ; 159 KB
- Seh2 wall 63.fcstd ; 8 KB
- Seh2 wall 63.sh3d.zip ; 152 KB
- Seh2 wall 64.fcstd ; 70 KB
- Seh2 wall 64.sh3d.zip ; 152 KB
- Seh2 wall 65.fcstd ; 8 KB
- Seh2 wall 65.sh3d.zip ; 29 KB
- Seh2 wall 66.fcstd ; 7 KB
- Seh2 wall 66.sh3d.zip ; 152 KB
- Seh2 wall 67.fcstd ; 7 KB
- Seh2 wall 67.sh3d.zip ; 152 KB
- Seh2 wall 68.fcstd ; 16 KB
- Seh2 wall 68.sh3d.zip ; 151 KB
- Seh2 wall 69.fcstd ; 12 KB
- Seh2 wall 69.sh3d.zip ; 260 KB
- Seh2 wall 7.fcstd ; 13 KB
- Seh2 wall 7.sh3d.zip ; 115 KB
- Seh2 wall 8.fcstd ; 12 KB
- Seh2 wall 8.sh3d.zip ; 115 KB
- Seh2 wall 9.fcstd ; 26 KB
- Seh2 wall 9.sh3d.zip ; 283 KB
- Seh2 watersystem.fcstd ; 296 KB
- Seh2 watersystem.png 983 × 840; 81 KB
- Seh2asbuilt.jpg 960 × 720; 142 KB
- Seh2asbuiltoct.jpg 760 × 570; 267 KB
- Seh2electrical.fcstd ; 1,009 KB
- Seh2electrical.png 180 × 170; 50 KB
- Seh2hvac.png 186 × 189; 46 KB
- Seh2plumbing.png 275 × 268; 111 KB
- Seh2plumbing2.png 302 × 264; 106 KB
- Seh2s 8ft panel.png 212 × 296; 9 KB
- Seh2secondfloor.fcstd ; 156 KB
- Seh2secondfloor.png 385 × 283; 16 KB
- Seh2stairs.fcstd ; 79 KB
- Seh2wall1.png 122 × 270; 12 KB
- Seh2wall1.sh3d.zip ; 115 KB
- Seh2wall12.png 614 × 605; 11 KB
- Seh2wall14.png 1,092 × 1,232; 64 KB
- Seh2wall15.png 976 × 1,140; 66 KB
- Seh2wall16.png 620 × 631; 13 KB
- Seh2wall16.png.png 620 × 631; 13 KB
- Seh2wall17.png 503 × 444; 12 KB
- Seh2wall1freecad.png 534 × 486; 9 KB
- Seh2wall2.png 978 × 1,224; 63 KB
- Seh2wall20.png 459 × 421; 10 KB
- Seh2wall22.png 363 × 406; 44 KB
- Seh2wall22rework.png 497 × 565; 3 KB
