Uploads by Marcin
Jump to navigation
Jump to search
This special page shows all uploaded files.
| Date | Name | Thumbnail | Size | Description | Versions |
|---|---|---|---|---|---|
| 12:55, 19 September 2021 | Scorderlt21.png (file) | 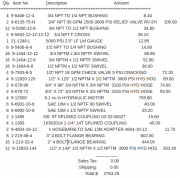 |
112 KB | 1 | |
| 17:48, 3 September 2021 | Beltpinch.stl (file) | 87 KB | Back to 100% size | 6 | |
| 00:49, 24 August 2021 | 50kwarray.png (file) | 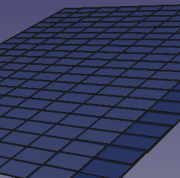 |
8 KB | 1 | |
| 00:49, 24 August 2021 | 50kwarray.FCStd (file) | 275 KB | 1 | ||
| 03:14, 23 August 2021 | 10 osb wall.fcstd (file) | 46 KB | 1 | ||
| 02:56, 23 August 2021 | 9 osb wall.fcstd (file) | 15 KB | 1 | ||
| 23:20, 22 August 2021 | Trellis.png (file) | 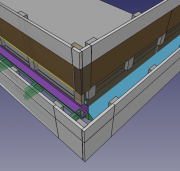 |
40 KB | 6 | |
| 19:43, 22 August 2021 | Secondstoryframing.fcstd (file) | 404 KB | Simple copy of second story with 1.2 degree roof. | 1 | |
| 19:43, 22 August 2021 | Secondstoryframingl.png (file) | 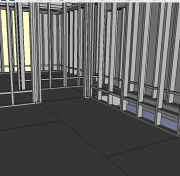 |
23 KB | 1 | |
| 20:55, 21 August 2021 | Houseassembly2.png (file) | 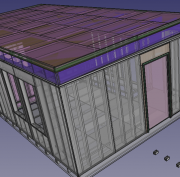 |
133 KB | 20 | |
| 20:53, 21 August 2021 | SecondStoryRoofv3.fcstd (file) | 74 KB | Rotated simple transparent - location on top of Seed Eco-Home | 8 | |
| 20:25, 21 August 2021 | Roofassyv3.png (file) | 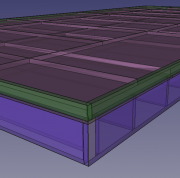 |
36 KB | 3 | |
| 20:20, 21 August 2021 | Rigidinsulation.fcstd (file) | 24 KB | Simple copy | 2 | |
| 20:18, 21 August 2021 | Insu.png (file) | 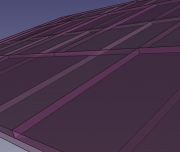 |
22 KB | 1 | |
| 20:16, 21 August 2021 | RoofInsulationBox2.FCStd (file) | 14 KB | Increased to 4" tall | 3 | |
| 19:25, 21 August 2021 | Roofjoists.fcstd (file) | 17 KB | Simple copy | 8 | |
| 18:46, 21 August 2021 | Roofjoistblocking.fcstd (file) | 6 KB | 4 | ||
| 18:34, 21 August 2021 | Roofjoistlocking.png (file) | 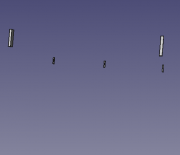 |
2 KB | 1 | |
| 00:37, 21 August 2021 | Roofassy.png (file) | 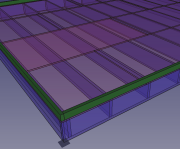 |
37 KB | 2 | |
| 00:18, 21 August 2021 | RoofInsulationBox2.png (file) | 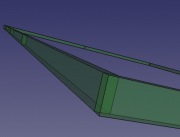 |
9 KB | 1 | |
| 00:05, 21 August 2021 | Roofjoists.png (file) | 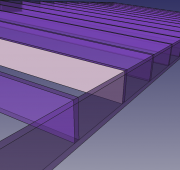 |
27 KB | 1 | |
| 23:45, 20 August 2021 | Epdm.png (file) | 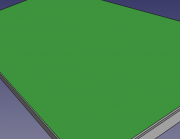 |
5 KB | 1 | |
| 23:45, 20 August 2021 | Epdm.fcstd (file) | 3 KB | 1 | ||
| 23:33, 20 August 2021 | RoofInsulationBox.FCStd (file) | 15 KB | 4" tall lumber - cut from 2x10 lumber. Simpler to fabricate. | 6 | |
| 22:32, 20 August 2021 | RoofInsulationBox 0.5inch.FCStd (file) | 10 KB | Simple copy of compound | 6 | |
| 21:37, 20 August 2021 | SecondStoryRoof.fcstd (file) | 34 KB | 10 | ||
| 00:49, 19 August 2021 | Carport.png (file) | 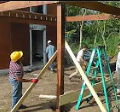 |
30 KB | 1 | |
| 23:20, 18 August 2021 | EPDM.png (file) | 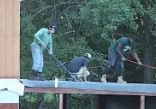 |
35 KB | 1 | |
| 22:40, 18 August 2021 | Skin.png (file) | 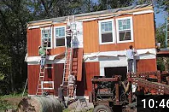 |
43 KB | 1 | |
| 17:02, 16 August 2021 | 91.png (file) | 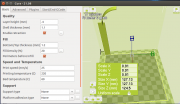 |
78 KB | 1 | |
| 17:00, 16 August 2021 | Square calib file.fcstd (file) | 24 KB | Thickened vertical part | 4 | |
| 20:47, 15 August 2021 | Roofless.png (file) | 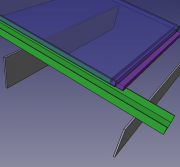 |
17 KB | 1 | |
| 20:46, 15 August 2021 | Roofless.fcstd (file) | 26 KB | 1 | ||
| 19:55, 15 August 2021 | Housesperacre.jpg (file) |  |
35 KB | 1 | |
| 13:31, 9 August 2021 | Carportassembly.png (file) | 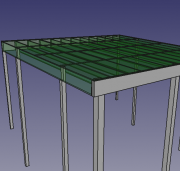 |
25 KB | 1 | |
| 13:03, 9 August 2021 | Carportassembly.fcstd (file) | 197 KB | 5 | ||
| 01:58, 9 August 2021 | Carportheight.png (file) | 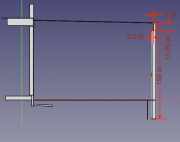 |
10 KB | 1 | |
| 01:43, 9 August 2021 | Seh2 firstfloor.png (file) | 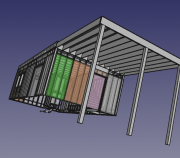 |
40 KB | 8 | |
| 01:43, 9 August 2021 | Seh2 firstfloor.fcstd (file) | 911 KB | Added carport | 28 | |
| 23:48, 8 August 2021 | Carport posts.fcstd (file) | 160 KB | Posts and decking included and rotated. All sketches are present. | 1 | |
| 22:52, 8 August 2021 | Carport height.fcstd (file) | 75 KB | Corrected label from 157 to 150 inch (post) | 7 | |
| 20:36, 8 August 2021 | Carport deck.fcstd (file) | 38 KB | Proper naming of joists. | 4 | |
| 20:01, 8 August 2021 | Carportdeck.png (file) | 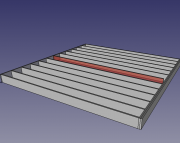 |
16 KB | 2 | |
| 19:12, 8 August 2021 | 2021augwordcloud.jpg (file) |  |
124 KB | 1 | |
| 00:59, 8 August 2021 | Cementsiding.png (file) | 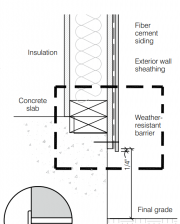 |
60 KB | 1 | |
| 11:48, 4 August 2021 | Osebrandarch.png (file) | 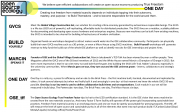 |
192 KB | 1 | |
| 10:58, 4 August 2021 | Corner cad.step.zip (file) | 70 KB | 9' walls corner CAD, compressed. STEP format - shows all parts | 1 | |
| 15:55, 21 July 2021 | Insulationattempt.fcstd (file) | 6 KB | Doesn't work for 2-layer insulation | 1 | |
| 15:36, 21 July 2021 | Insulationpattern.sh3d.zip (file) | 25 KB | 1 | ||
| 15:47, 20 July 2021 | Roof OSB.FCStd (file) | 15 KB | Positionally correct for master and transparent. | 3 |