Uploads by Marcin
Jump to navigation
Jump to search
This special page shows all uploaded files.
| Date | Name | Thumbnail | Size | Description | Versions |
|---|---|---|---|---|---|
| 16:47, 5 May 2022 | Seh2 wall 63.fcstd (file) | 8 KB | Simple Copy. | 5 | |
| 14:04, 5 May 2022 | Seh2wall63-4.png (file) | 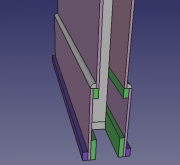 |
9 KB | 2 | |
| 23:57, 2 May 2022 | Seh2 wall 12.fcstd (file) | 14 KB | Positionally correct. | 5 | |
| 23:53, 2 May 2022 | Seh2 wall 23.fcstd (file) | 14 KB | Positionally correct. Use this for Module 12 as well. | 6 | |
| 19:56, 2 May 2022 | D3dgiga2.png (file) | 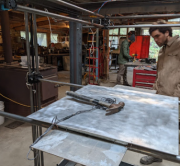 |
191 KB | 1 | |
| 19:54, 2 May 2022 | D3dgiga.png (file) | 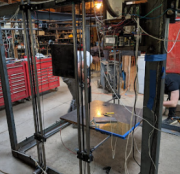 |
146 KB | 1 | |
| 14:02, 30 April 2022 | Utewallpartial.fcstd (file) | 8 KB | 13.5" base - extended 1.5" for longer cabinet. | 4 | |
| 13:52, 30 April 2022 | Sh3.png (file) | 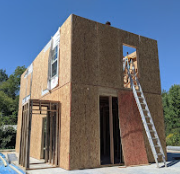 |
52 KB | 1 | |
| 13:45, 30 April 2022 | Utepart.png (file) | 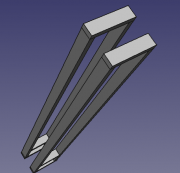 |
9 KB | Extended 1.5" for the longer bathroom cabinet | 2 |
| 17:16, 29 April 2022 | Powermetersocket.png (file) | 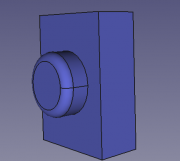 |
14 KB | 1 | |
| 17:15, 29 April 2022 | Powermetersocket.FCStd (file) | 5 KB | Clone. Labeled. | 2 | |
| 17:05, 29 April 2022 | Electrical closet.fcstd (file) | 3 KB | Labeled. | 3 | |
| 17:04, 29 April 2022 | Electrical closet.png (file) | 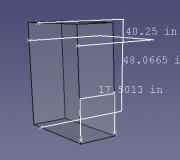 |
6 KB | 1 | |
| 17:01, 29 April 2022 | Breakerbox.png (file) | 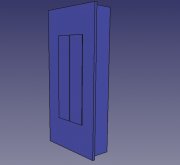 |
5 KB | 1 | |
| 17:01, 29 April 2022 | Breakerbox.fcstd (file) | 5 KB | Labeled | 3 | |
| 16:32, 29 April 2022 | Chargecontroller.png (file) | 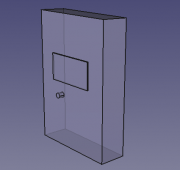 |
5 KB | Chargecontroller.png | 1 |
| 16:32, 29 April 2022 | Chargecontroller.fcstd (file) | 4 KB | Labeled | 2 | |
| 16:25, 29 April 2022 | Deepbox switch triple.png (file) | 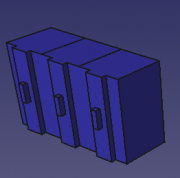 |
4 KB | 1 | |
| 16:25, 29 April 2022 | Deepbox switch triple.fcstd (file) | 8 KB | Labeled | 2 | |
| 16:17, 29 April 2022 | Deepbox switch.png (file) | 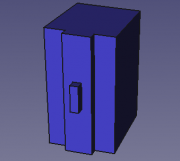 |
3 KB | 1 | |
| 16:16, 29 April 2022 | Deepbox switch.fcstd (file) | 5 KB | Labeled. | 3 | |
| 16:11, 29 April 2022 | Deepbox.png (file) | 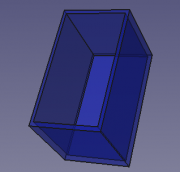 |
6 KB | 1 | |
| 16:11, 29 April 2022 | Deepbox.fcstd (file) | 4 KB | Labeled properly | 4 | |
| 23:15, 28 April 2022 | Seh2electrical.fcstd (file) | 1,009 KB | First floor is 16" stud spacing. | 2 | |
| 23:11, 28 April 2022 | Seh2 wall 16.fcstd (file) | 12 KB | Positionally correct, no sheething. | 5 | |
| 23:07, 28 April 2022 | Seh2 wall 5.fcstd (file) | 13 KB | Positionally correct, no siding. | 10 | |
| 23:01, 28 April 2022 | Seh2 wall 4.fcstd (file) | 12 KB | Positionally correct, no sheathing | 7 | |
| 22:52, 28 April 2022 | Seh2 wall 13.fcstd (file) | 21 KB | Positionally correct, no sheathing | 4 | |
| 21:23, 28 April 2022 | Seh2 wall 20.fcstd (file) | 13 KB | Positionally correct with top of concrete is z=0. No sheathing. | 6 | |
| 21:12, 28 April 2022 | Seh2 wall 17.fcstd (file) | 14 KB | Positionally correct, on top of sill plate. Founation is z=0. Top blocking full. | 4 | |
| 00:10, 28 April 2022 | Electrical.png (file) | 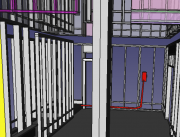 |
30 KB | 1 | |
| 00:01, 28 April 2022 | Seh2 wall 64.fcstd (file) | 70 KB | Changed upper trim on utility channel from half-round to overhanging 0.5x1.25 - which hides inaccuracies. | 2 | |
| 20:37, 26 April 2022 | Adjtrap.fcstd (file) | 7 KB | Left hand version. | 3 | |
| 15:50, 26 April 2022 | Airadmittance.fcstd (file) | 4 KB | Clone | 5 | |
| 15:27, 26 April 2022 | 2cross.png (file) | 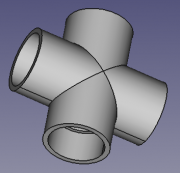 |
24 KB | 1 | |
| 15:26, 26 April 2022 | 2cross.fcstd (file) | 9 KB | 1 | ||
| 02:45, 26 April 2022 | 2"-elbow.fcstd (file) | 26 KB | Sweep Elbow, based on https://www.mcmaster.com/2389K113/ modified from OSE Piping Workbench. Simple copy. | 3 | |
| 19:32, 23 April 2022 | Masteralg.png (file) |  |
191 KB | 1 | |
| 23:18, 22 April 2022 | 125adapter.png (file) | 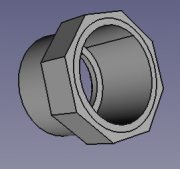 |
8 KB | 1 | |
| 23:18, 22 April 2022 | 125adapter.fcstd (file) | 6 KB | 1 | ||
| 22:55, 22 April 2022 | 3singlewye.png (file) |  |
7 KB | 1 | |
| 22:54, 22 April 2022 | 3singlewye.fcstd (file) | 193 KB | 1 | ||
| 22:51, 22 April 2022 | 2"-pvc-tee.fcstd (file) | 6 KB | Simple one from OSE Piping Library | 2 | |
| 22:48, 22 April 2022 | 2tee.fcstd (file) | 7 KB | Reverted to version as of 10:47, 24 March 2022 (UTC) | 3 | |
| 22:04, 22 April 2022 | Bathsink.fcstd (file) | 8 KB | Clone. | 2 | |
| 20:30, 22 April 2022 | Bathsink.png (file) | 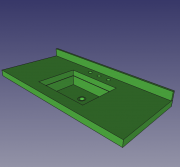 |
13 KB | 1 | |
| 04:29, 19 April 2022 | 34to12pushfitcross.fcstd (file) | 6 KB | 2 | ||
| 04:27, 19 April 2022 | Pex cross.png (file) | 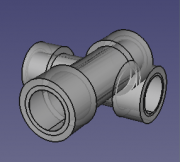 |
26 KB | 1 | |
| 03:19, 19 April 2022 | Facepipesuspender.fcstd (file) | 9 KB | 2 | ||
| 03:17, 19 April 2022 | Facepipesuspender.png (file) | 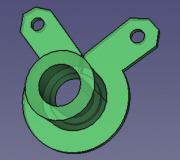 |
14 KB | 1 |