Uploads by Marcin
Jump to navigation
Jump to search
This special page shows all uploaded files.
| Date | Name | Thumbnail | Size | Description | Versions |
|---|---|---|---|---|---|
| 14:12, 23 June 2022 | Waterheater.fcstd (file) | 97 KB | Positionally correct. Absolute. | 7 | |
| 02:34, 19 June 2022 | WorkingCADTasks.FCStd (file) | 636 KB | Added first kitchen outlets and light switch location. | 2 | |
| 21:09, 17 June 2022 | WorkingCADTasks.png (file) | 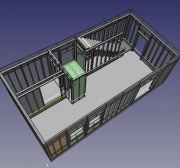 |
91 KB | 1 | |
| 14:26, 16 June 2022 | Rebartrusses.png (file) |  |
29 KB | 1 | |
| 21:03, 15 June 2022 | Seh2 firstfloorbeadboard.fcstd (file) | 154 KB | Grouped and colored | 3 | |
| 22:05, 13 June 2022 | 2ndflbackwalldete.fcstd (file) | 57 KB | Wired channel with location of outlet box | 6 | |
| 22:24, 10 June 2022 | Laundry.fcstd (file) | 108 KB | Includes compound of simple copy ready for merge. | 11 | |
| 19:12, 9 June 2022 | Soda.png (file) |  |
41 KB | 1 | |
| 18:21, 5 June 2022 | Masterinterface.png (file) | 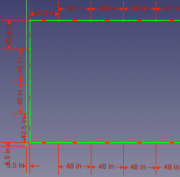 |
23 KB | 1 | |
| 18:20, 5 June 2022 | Masterinterface.fcstd (file) | 8 KB | Locations of all layers. | 1 | |
| 23:34, 4 June 2022 | Levelofsource.png (file) | 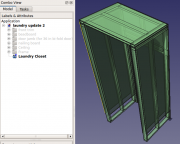 |
55 KB | 1 | |
| 22:58, 4 June 2022 | Seh2 wall 51.fcstd (file) | 50 KB | 2 part version of door. Source available for top part and door proper. Positionally correct for SEH 2. | 9 | |
| 21:10, 4 June 2022 | Laundry.png (file) | 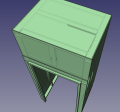 |
11 KB | 3 | |
| 21:08, 4 June 2022 | Seh2wall52.png (file) | 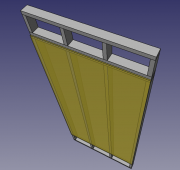 |
20 KB | 3 | |
| 21:07, 4 June 2022 | Seh2 wall 52.fcstd (file) | 39 KB | Modified for 2-piece design to keep it to 9' precut studs. Includes source and beadboard. | 9 | |
| 20:02, 2 June 2022 | Seh2wall51.png (file) | 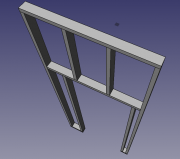 |
18 KB | 2 | |
| 22:22, 1 June 2022 | Bubbling.pdf (file) | 282 KB | 1 | ||
| 17:46, 1 June 2022 | Closet.fcstd (file) | 151 KB | Closet stripped of extra parts for import to main. | 12 | |
| 17:34, 1 June 2022 | Houselocation.fcstd (file) | 5 KB | For STEP coordinate export - volume starting 0,0,0. Should match wireframe file. | 2 | |
| 22:29, 26 May 2022 | Blockingcover.fcstd (file) | 5 KB | Removed blocking. | 3 | |
| 22:25, 26 May 2022 | Blockingcover.png (file) | 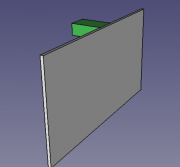 |
4 KB | 1 | |
| 22:23, 26 May 2022 | Blockingsketch.fcstd (file) | 8 KB | Corrected to 4" depth. | 2 | |
| 21:08, 26 May 2022 | Blockignstetch.png (file) | 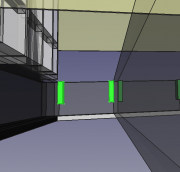 |
18 KB | 1 | |
| 19:33, 26 May 2022 | Utopiaauthor.png (file) | 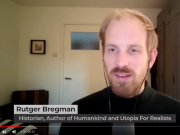 |
239 KB | 1 | |
| 15:06, 25 May 2022 | Embodied1.jpg (file) | 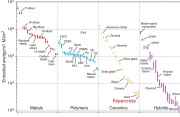 |
107 KB | 1 | |
| 15:06, 25 May 2022 | Embodied2.png (file) | 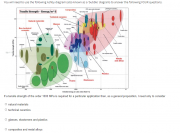 |
389 KB | 1 | |
| 23:24, 23 May 2022 | 2ndflbackwalldete.png (file) | 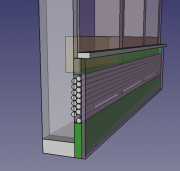 |
25 KB | 2 | |
| 23:22, 23 May 2022 | 2ndfloorutechan.fcstd (file) | 20 KB | Increased lath to 1x4 | 2 | |
| 23:21, 23 May 2022 | 2ndfloorutechan.png (file) | 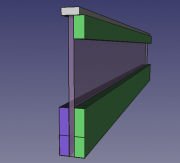 |
7 KB | 2 | |
| 18:57, 23 May 2022 | 2nd interiorwallrisers.fcstd (file) | 56 KB | Simple copy | 2 | |
| 18:50, 23 May 2022 | 2nd interiorwallrisers.png (file) | 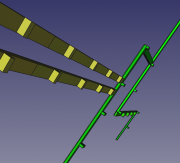 |
19 KB | 1 | |
| 18:46, 23 May 2022 | 2nd interiorwalls.fcstd (file) | 231 KB | Fixed spacer plate to 3/8". | 3 | |
| 18:58, 21 May 2022 | Bathlighting.png (file) | 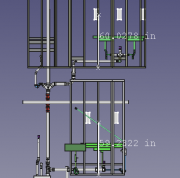 |
15 KB | 1 | |
| 21:07, 20 May 2022 | Seh2 plumbing.png (file) | 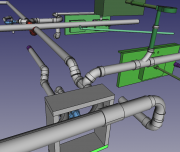 |
136 KB | 1 | |
| 17:57, 19 May 2022 | Openstepper.png (file) | 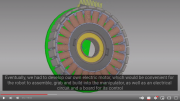 |
366 KB | 1 | |
| 17:50, 19 May 2022 | Griptool.png (file) | 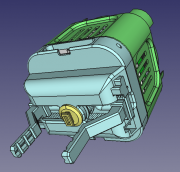 |
64 KB | 1 | |
| 17:38, 18 May 2022 | 2nd interiorwalls.png (file) | 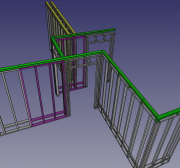 |
78 KB | 1 | |
| 13:27, 18 May 2022 | Noteworthy.png (file) |  |
49 KB | 1 | |
| 21:36, 17 May 2022 | Seh2 watersystem.png (file) | 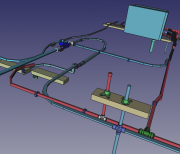 |
81 KB | 2 | |
| 21:31, 17 May 2022 | Seh2 watersystem.fcstd (file) | 296 KB | Cold lines, hot lines, clips, mounts, water heater | 1 | |
| 21:17, 17 May 2022 | Waterheater.png (file) | 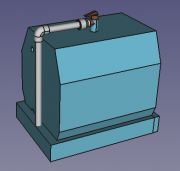 |
9 KB | 4 | |
| 23:50, 16 May 2022 | Seh2 firstfloorbeadboard.png (file) | 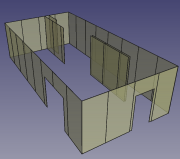 |
22 KB | 1 | |
| 23:14, 16 May 2022 | Roofdetail.fcstd (file) | 109 KB | Updated trim to 1x4 standard lumber on the bottom. | 16 | |
| 23:51, 14 May 2022 | 990-2021-OSE.pdf (file) | 283 KB | 1 | ||
| 21:41, 13 May 2022 | Seh2 bathroomwalls.fcstd (file) | 33 KB | Positionally correct. | 4 | |
| 21:23, 13 May 2022 | 8foot39frame.fcstd (file) | 10 KB | Including sink water supply blocking. | 4 | |
| 18:28, 13 May 2022 | Seh2 bathroomwalls.png (file) | 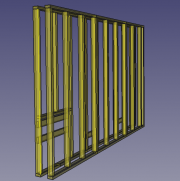 |
25 KB | 1 | |
| 20:05, 11 May 2022 | Sleepcycles.png (file) |  |
46 KB | 1 | |
| 19:56, 11 May 2022 | Rem.png (file) | 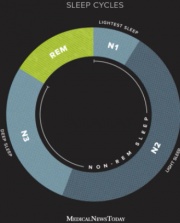 |
108 KB | 1 | |
| 20:31, 7 May 2022 | Blockingdetail.fcstd (file) | 88 KB | Added one bottom blocking. | 8 |