Uploads by Marcin
Jump to navigation
Jump to search
This special page shows all uploaded files.
| Date | Name | Thumbnail | Size | Description | Versions |
|---|---|---|---|---|---|
| 08:24, 30 June 2023 | Pvdisconnect.fcstd (file) | 12 KB | 1 | ||
| 21:34, 28 June 2023 | Sh4planwithapertures.fcstd (file) | 638 KB | Just toilet 1 + main stack apertures. | 1 | |
| 20:53, 28 June 2023 | SH42ndstoryfloorplan.fcstd (file) | 187 KB | 1 | ||
| 18:30, 28 June 2023 | Sh4interiorwalljig.fcstd (file) | 850 KB | v2 | 8 | |
| 16:25, 28 June 2023 | Dewalt65circular.fcstd (file) | 195 KB | Compound | 4 | |
| 07:50, 28 June 2023 | Dewalt65cordlesscircular.png (file) | 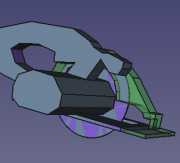 |
7 KB | 1 | |
| 06:02, 24 June 2023 | Floor1sill.png (file) | 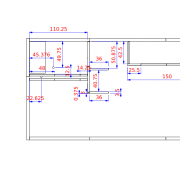 |
20 KB | 1 | |
| 01:34, 22 June 2023 | Box38.fcstd (file) | 60 KB | Added more dimensions | 2 | |
| 01:27, 22 June 2023 | Box37.fcstd (file) | 74 KB | 1 | ||
| 23:54, 21 June 2023 | Box36.fcstd (file) | 97 KB | Added box number | 4 | |
| 05:19, 17 June 2023 | Toilet2plumbing.FCStd (file) | 829 KB | Technical drawing. Compound only. | 3 | |
| 04:43, 17 June 2023 | Toiletparts.png (file) | 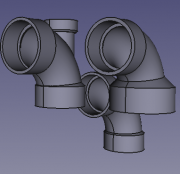 |
32 KB | 1 | |
| 04:43, 17 June 2023 | Toiletparts.fcstd (file) | 344 KB | 1 | ||
| 01:31, 17 June 2023 | Eboxroutingjig.fcstd (file) | 72 KB | 1 | ||
| 01:31, 17 June 2023 | Eboxroutingjig.png (file) | 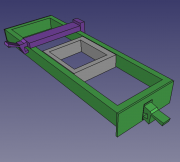 |
15 KB | 1 | |
| 21:37, 15 June 2023 | 15rottrap.fcstd (file) | 282 KB | 1 | ||
| 21:21, 15 June 2023 | 2doublesantee.fcstd (file) | 181 KB | 1 | ||
| 21:21, 15 June 2023 | 2doublesanteetee.png (file) | 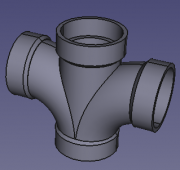 |
25 KB | 1 | |
| 21:18, 15 June 2023 | 2doublefixtee.fcstd (file) | 164 KB | 1 | ||
| 21:17, 15 June 2023 | 2doublefixtee.png (file) | 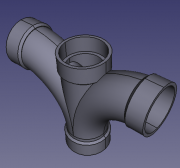 |
50 KB | 1 | |
| 20:36, 15 June 2023 | Sinkplumbing.png (file) | 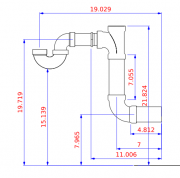 |
19 KB | 1 | |
| 20:22, 15 June 2023 | Poolheater.png (file) | 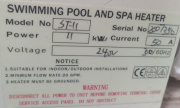 |
137 KB | 1 | |
| 04:43, 15 June 2023 | Sinkplumbing.fcstd (file) | 516 KB | Same as last, but added sink. No source files. | 2 | |
| 22:22, 7 June 2023 | Frontmicrocanopytech.fcstd (file) | 59 KB | 1 | ||
| 22:05, 7 June 2023 | Bottomwindowtrimassy.fcstd (file) | 55 KB | Small label correction. | 2 | |
| 21:47, 7 June 2023 | Terracemicrocanopytech.fcstd (file) | 71 KB | Small label correction | 2 | |
| 05:30, 6 June 2023 | Canopy frame 2.fcstd (file) | 109 KB | This is the 1x4 trim tech drawing. Last file was frame only. | 3 | |
| 04:46, 31 May 2023 | Panelmounting.FCStd (file) | 206 KB | Added sketch for roof layout of blocking, and blocking sketches on one panel. | 17 | |
| 06:47, 30 May 2023 | PVpanelmountingcad.FCStd (file) | 327 KB | Shows main dimensions. Drawing Dimensioning was too slow. | 2 | |
| 06:18, 30 May 2023 | PVpanelmountingcad.png (file) | 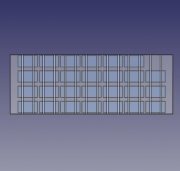 |
7 KB | 1 | |
| 17:34, 21 May 2023 | 3doublewye.png (file) | 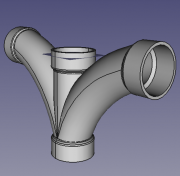 |
41 KB | 1 | |
| 03:01, 17 May 2023 | Powerladderangles.fcstd (file) | 240 KB | 1 | ||
| 03:01, 17 May 2023 | Powerladderangles.png (file) | 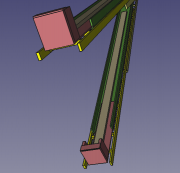 |
11 KB | 1 | |
| 02:09, 17 May 2023 | Gravellock.fcstd (file) | 24 KB | 1 | ||
| 22:39, 16 May 2023 | Gravellock.png (file) | 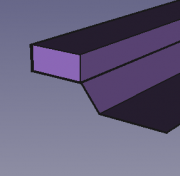 |
3 KB | 1 | |
| 21:31, 14 May 2023 | Form8453-TE OSE 2022.pdf (file) | 51 KB | Public record. | 1 | |
| 21:28, 14 May 2023 | OSE Form990 2022.pdf (file) | 266 KB | Public document for financial transparency. | 1 | |
| 12:19, 13 May 2023 | Beadboardgen.png (file) | 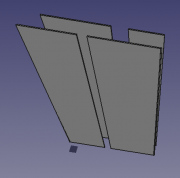 |
6 KB | 1 | |
| 07:12, 12 May 2023 | Beadboard sample.fcstd (file) | 23 KB | Sample nailing detail | 1 | |
| 19:35, 11 May 2023 | Mainframinggenerator.fcstd (file) | 35 KB | Corrected studs to lumbertype. | 4 | |
| 09:00, 11 May 2023 | Customblockinggen.png (file) | 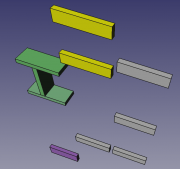 |
12 KB | 2 | |
| 09:00, 11 May 2023 | Customblockinggen.fcstd (file) | 72 KB | Added custom aperture in bay 1. | 5 | |
| 08:16, 11 May 2023 | Nailingboardgen.fcstd (file) | 68 KB | Fixed z position to 1.5 in. | 2 | |
| 07:43, 11 May 2023 | Nailingboardgen.png (file) | 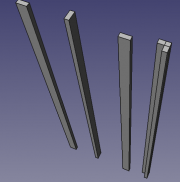 |
10 KB | 1 | |
| 05:03, 11 May 2023 | Exteriorblockinggen.png (file) | 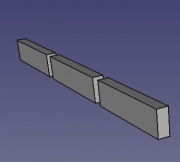 |
4 KB | 1 | |
| 05:03, 11 May 2023 | Exteriorblockinggen.fcstd (file) | 14 KB | 1 | ||
| 04:53, 10 May 2023 | Ladderblockinggen.fcstd (file) | 68 KB | Placed each set into a folder. Toggle desired folder in part tree. | 2 | |
| 04:36, 10 May 2023 | Ladderblockinggen.png (file) | 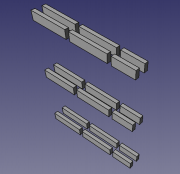 |
12 KB | 1 | |
| 03:44, 10 May 2023 | Utechanblockinggen.fcstd (file) | 195 KB | Added lumbertype. For example, wall between house modules is a 2x6 wall with a double sided utility channel. | 8 | |
| 03:37, 10 May 2023 | Mainframinggen.png (file) | 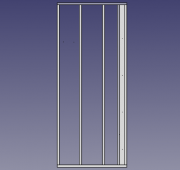 |
4 KB | 1 |