Uploads by Marcin
Jump to navigation
Jump to search
This special page shows all uploaded files.
| Date | Name | Thumbnail | Size | Description | Versions |
|---|---|---|---|---|---|
| 22:24, 12 July 2023 | Japan.jpg (file) |  |
43 KB | 1 | |
| 09:25, 12 July 2023 | SEH4holehouse.png (file) | 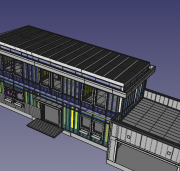 |
46 KB | 1 | |
| 07:10, 12 July 2023 | Beadboard2nd.fcstd (file) | 352 KB | 1 | ||
| 07:10, 12 July 2023 | Beadboard2nd.png (file) | 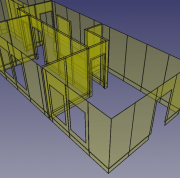 |
58 KB | 1 | |
| 00:32, 11 July 2023 | Boxb10.png (file) | 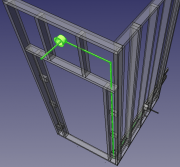 |
64 KB | 1 | |
| 00:32, 11 July 2023 | Boxb10.fcstd (file) | 222 KB | With wire length. Includes tech drawing. | 2 | |
| 21:53, 10 July 2023 | Boxb9.png (file) | 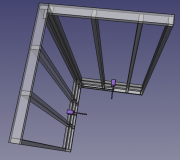 |
31 KB | 1 | |
| 21:51, 10 July 2023 | Boxb9.fcstd (file) | 115 KB | Technical drawing for box B9 | 3 | |
| 21:11, 10 July 2023 | Boxonlywithwire.fcstd (file) | 53 KB | Contains 3 parts in a compound for wire length extraction and for tech drawings. | 4 | |
| 07:13, 10 July 2023 | Boxb7+8.fcstd (file) | 66 KB | Stair beadboard technical drawing. | 6 | |
| 06:16, 10 July 2023 | Boxb7+8.png (file) | 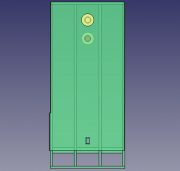 |
7 KB | 1 | |
| 06:05, 10 July 2023 | Boxb6.png (file) | 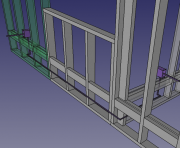 |
44 KB | 1 | |
| 05:03, 10 July 2023 | Boxb6.fcstd (file) | 107 KB | Tech drawing - front side - updated some dimensions | 5 | |
| 03:32, 10 July 2023 | Boxb5.fcstd (file) | 249 KB | Added wire length label. | 3 | |
| 03:21, 10 July 2023 | Boxb5.png (file) | 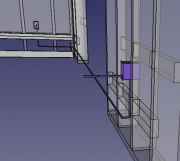 |
20 KB | 1 | |
| 01:23, 10 July 2023 | Boxonlywithwire.png (file) | 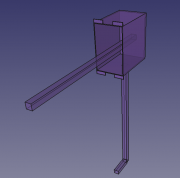 |
11 KB | 1 | |
| 23:40, 9 July 2023 | Singlebox20cuin.fcstd (file) | 9 KB | Labeled properly | 6 | |
| 07:54, 9 July 2023 | Boxb4.fcstd (file) | 84 KB | 1 | ||
| 07:53, 9 July 2023 | Boxb4.png (file) | 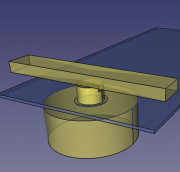 |
33 KB | 1 | |
| 07:43, 9 July 2023 | Boxb3.png (file) | 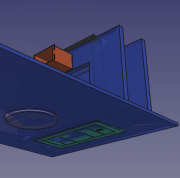 |
22 KB | 2 | |
| 07:41, 9 July 2023 | Lightclosureendsection.png (file) | 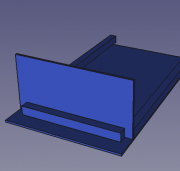 |
6 KB | 1 | |
| 07:39, 9 July 2023 | Lightclosureendsection.fcstd (file) | 71 KB | 1 | ||
| 07:28, 9 July 2023 | Boxb3.fcstd (file) | 390 KB | B3 and B4 update with wire length. | 13 | |
| 05:28, 9 July 2023 | Boxb2.fcstd (file) | 259 KB | Moved box to Module 69 from Module 70, to send wires down to light cavity | 3 | |
| 04:26, 9 July 2023 | Lightcoversection1.fcstd (file) | 55 KB | With light assembly prior to converting light assembly into a dumb object | 6 | |
| 01:27, 9 July 2023 | Lightcoversection1.png (file) | 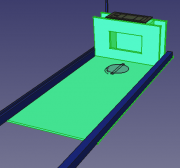 |
9 KB | 1 | |
| 00:49, 9 July 2023 | Living2lightcover.fcstd (file) | 6 KB | 1 | ||
| 06:25, 8 July 2023 | Lightcover.fcstd (file) | 240 KB | Done, as concept. This would be for a vent in hallway, but we removed this and put 3 vents in 3 bedrooms only. | 9 | |
| 21:11, 7 July 2023 | Lighcover.png (file) | 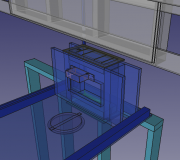 |
53 KB | 2 | |
| 17:48, 7 July 2023 | Fixturebox.fcstd (file) | 6 KB | Clone | 2 | |
| 17:47, 7 July 2023 | Fixturebox.png (file) | 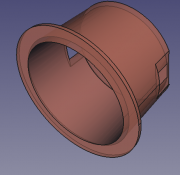 |
52 KB | 1 | |
| 17:46, 7 July 2023 | Shallowbox.png (file) | 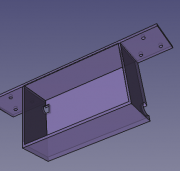 |
11 KB | 3 | |
| 03:53, 7 July 2023 | Wallo7inch.fcstd (file) | 7 KB | Clone | 2 | |
| 03:51, 7 July 2023 | Wallo7inch.png (file) | 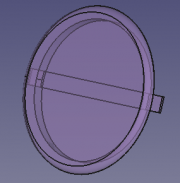 |
16 KB | 1 | |
| 03:32, 7 July 2023 | Acinfinity.fcstd (file) | 10 KB | Clone | 2 | |
| 03:30, 7 July 2023 | Acinfinity.png (file) | 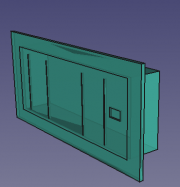 |
7 KB | 1 | |
| 00:12, 7 July 2023 | Shallowbox.fcstd (file) | 14 KB | Clone | 4 | |
| 22:23, 6 July 2023 | Boxb1.fcstd (file) | 304 KB | Added more annotations. | 7 | |
| 18:13, 6 July 2023 | Subpaneltechdraw.fcstd (file) | 121 KB | 1 | ||
| 18:13, 6 July 2023 | Subpaneltechdraw.png (file) | 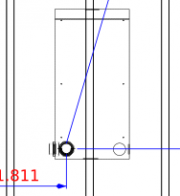 |
7 KB | 1 | |
| 14:52, 6 July 2023 | Boxb2.png (file) | 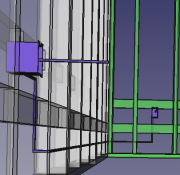 |
15 KB | 1 | |
| 06:20, 6 July 2023 | Boxb1.png (file) | 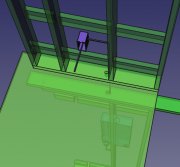 |
25 KB | 1 | |
| 05:30, 6 July 2023 | 2nmclamp.FCStd (file) | 11 KB | Clone. | 2 | |
| 05:28, 6 July 2023 | NMclamp.png (file) | 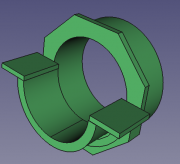 |
25 KB | 1 | |
| 05:03, 6 July 2023 | 15conduitadapter.FCStd (file) | 6 KB | Clone. | 2 | |
| 04:58, 6 July 2023 | 15adapter.png (file) | 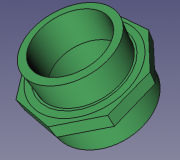 |
31 KB | 1 | |
| 04:46, 6 July 2023 | Singlebox20cuin.png (file) | 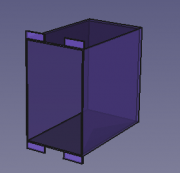 |
4 KB | 1 | |
| 03:57, 6 July 2023 | Fanandlightcavity.fcstd (file) | 57 KB | Added access panel | 2 | |
| 00:11, 6 July 2023 | Fanandlightcavity.png (file) | 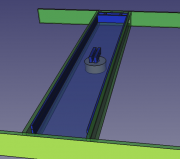 |
15 KB | 1 | |
| 06:59, 5 July 2023 | Beadboardwithvent1.png (file) | 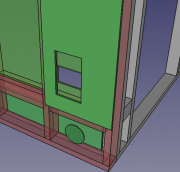 |
19 KB | 1 |