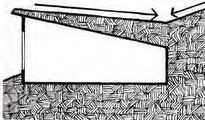Underground Housing
Template:Category=Housing and construction
"In a hole in the ground lived a hobbit.
Not a nasty, dirty, wet hole, filled with the ends of worms and an oozy smell,
nor yet a dry, bare, sandy hole with nothing in it to sit down on or eat:
it was a hobbit-hole, and that means comfort."
Please see the page for Malcolm Wells for one architect's underground houses.
Underground homes have several advantages over homes built above the ground:
- There is no need to lay a foundation, which saves a huge amount of labour and material
- The walls are earth, so that saves a lot more building material
- The thermal mass effect of the earth stabilizes the temperature. Earth cools and heats more slowly than the surrounding air. If you dig 2m (6 foot 6 inches) into the ground, the temperature is always - day and night, summer and winter - steady at that climate's average. A well-designed underground home should need no energy for heating or cooling.
- They are easy to build.
- They are unaffected by wind.
- They require little maintenance
- They are soundproof
Because greenhouses must be kept warm, underground greenhouses make a lot of sense.
Pictures: [1], [2], Ziggurat-type
Mike Oehler's methods
Mike Oehler of http://www.undergroundhousing.com/ pioneered a particular style of underground architecture. It is distinguished by a exteremely low cost and a strong emphasis on DIY. For details, refer to The $50 and Up Underground Housing Book (link is to a 115 page pdf file). Some key points -
- Always have water draining well away from the house.
- Have entrances on different sides to let light in and provide cross-ventilation. A basic challenge of underground architecture is getting enough light and air in.
- Use a dirt floor
Post-shoring-polyethylene walls
- First, excavate the hole.
- Insert wooden posts at intervals along the wall. The posts should be treated to prevent rot and insect attack. The foot of the post should be buried beneath the floor level and kept in a plastic bag.
- Behind the row of posts, stretch a layer of heavy-duty polyethylene sheeting.
- Insert horizontal shoring planks between the posts and the polyethylene.
- Fill in earth behind the polyethylene.
Uphill patio
The obvious way to build an underground house on a hillside is like this:
The problem with this design is that earth from uphill presses against the back wall and buckles it in. Also, the water draining from the sloped roof is not drained away from the house, and will back up against the wall. Water backing up against a wall like this will inevitably find its way through a tiny tear in the polyethylene and leak into your house; you must always design so that water drains away from the house.
To solve these problems, Oehler proposes the uphill patio design:
- $50 house.jpeg
Here, water from the roof drains downhill, safely away from the house. The patio on the uphill side of the house means the earth pressing down from uphill meets a sloped wall, rather than a flat one, causing less pressure on the shoring. The uphill patio can be used to grow food.
The roof is made by laying girders supported by notches in the top of the posts, then laying planks across the girders, and finally piling two or three feet of earth on top of the planks.
The picture above does not show it, but there is an entrance at one corner of the downhill-facing wall. This allows light and cross-ventilation in. This entrance is dug out of the hillside to the corner of the house. Here is a picture of it:
Concept for improving on uphill patio
The uphill-facing wall of the patio could be built in a wedge-shape, to allow to slip around your house like waves around the prow of a boat.
Design for flat land
If you are not building into a hillside, here is a design you can use:
Here, the bowed roof allows water to drain away to the sides. Excavated patios on both sides allow plenty of light and ventilation.
Linkfest
- Performance Building Systems, Inc.
- Underground Homes
- SubsurfaceBuildings.com
- Bill Lishman's underground domes, also featured on Treehugger; built with ferrocement and then reburied.
- Wikipedia: Underground Living
- "Earth-Sheltered Housing", Washington Energy Extension Service (1984)



