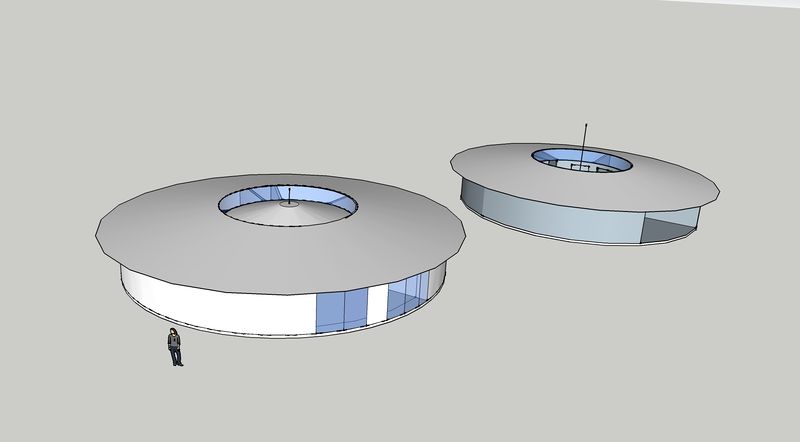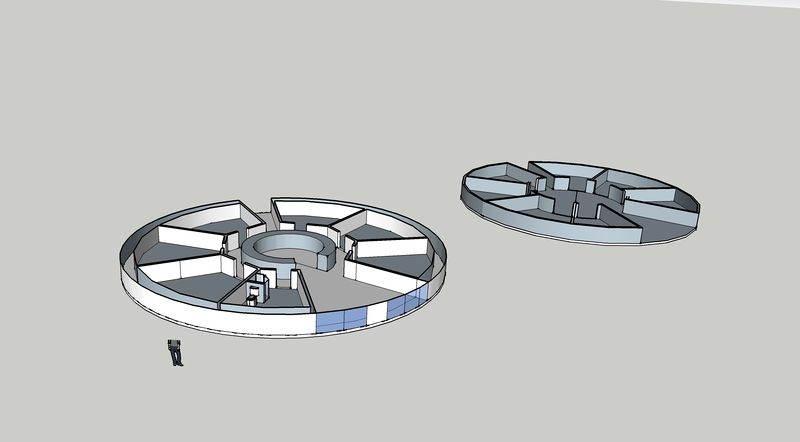Double Circle Hab Lab Design
Great Hall
The concept here is the entire abstraction of the summer and all season spaces.
In the all season space, a generous central circular kitchen brings together six separate rooms and a generously sized bathroom/shower cell. The outside wall is straw bale for insulation, and a double-glazed glass wall provides light and solar heat to a cozy communal front-room space warmed by a wood or pellet stove. Central-facing clerestory windows bring light into all of the rooms without penetrating the external insulation envelope.
The three season space is open and airy, with an exposed central courtyard (this would be a great place to plant a shade tree!, or a fire pit, or both!) and includes a covered space to congregate and work on smaller projects. This structure is created primarily from compressed earth block, having no additional insulation intended.

