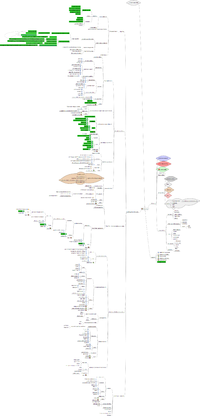OSE Shop 2011
Jump to navigation
Jump to search
A 12 cell (16x16) workshop for prototyping and production runs of open source ecology machines
Design Model
Sketchup model: [[1]]
Embed:
Construction Plan Mindmap
Full size here:[[2]]
Actual Mindmap file here (created with freemind) [[3]]
Cost Estimates
| Component | Materials | # of units | Unit | cost/unit | Materials cost | |
|---|---|---|---|---|---|---|
| CEB columns 2.5' X 2.5' on 3'X3'X3' pad [20 units] | Stone fill | 20 | yd3 | ? | #VALUE! | |
| Concrete | 3.5 | yd3 | ? | #VALUE! | ||
| CEB | 6480 | $0.00 | ||||
| Slurry | $0.00 | |||||
| Floor | "Stone [6"" layer]" | 59 | yd3 | ? | #VALUE! | |
| Roof 50.5' x 66.5' plus 3' overhang | lumber | 228 | "2""x10""x16'" | $12.22 | "$2 | 786.16" |
| barn roof panels | 88 | "17' x 39"" " | $56.00 | "$4 | 928.00" | |
| screws | 2 | pails | $136.00 | $272.00 | ||
| glue | 4 | cases (12) | $40.00 | $160.00 | ||
| gutter | 148 | lin. Ft. | ? | #VALUE! | ||
| gutter downspouts | 4 | ? | #VALUE! | |||
| gutter nails | ? | #VALUE! | ||||
| gutter fittings | ? | #VALUE! | ||||
| lumber | ? | #VALUE! | ||||
| Calk | ? | #VALUE! | ||||
| flashing | ? | #VALUE! | ||||
| Power Requirements ?? | 30 amp outlet unit | |||||
| 20 amp outlet unit | ||||||
| lighting control units | ||||||
| light units | ||||||
| 30 amp wiring | ||||||
| 20 amp wiring | ||||||
| light wiring | ||||||
| staples/brackets | ||||||
| conduit |
