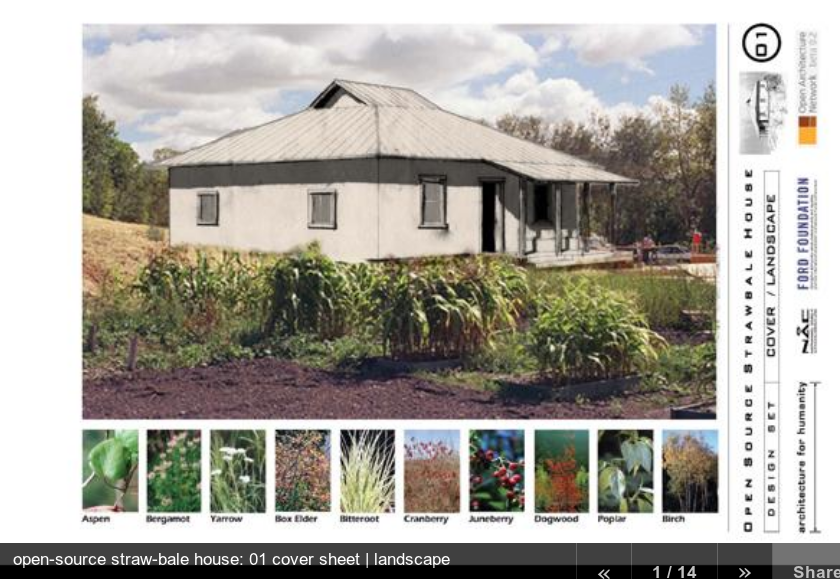Open source strawbale design
Appropedia Source
Architecture for Humanity apparently produced an open source strawbale house concept - see Appropedia: [1]
Copy
This simple home design grew out of a desire to share a easy-to-construct straw bale prototype for humanitarian applications. The barrier-free floor plan, comprised of a concentrated wet core within an insulating straw bale envelope, allows for an efficient layout within a small footprint. This system can scale up or down, orient to solar and wind patterns for passive heating and cooling, and be partitioned flexibly in order to adapt to changing inhabitant needs.
This home design also takes advantage of solar gain. Winter sunlight enters south-facing windows and charges a thermal mass in the floor. A radiant floor system provides supplementary heating. Attic insulation is post-consumer cellulose (i.e., newspaper). A frost-protected shallow foundation obviates the need of excavation below frost line and is therefore less invasive than conventional cold-weather foundations. Concrete use in the foundation is minimized by the frost-protected design and by the fact that the quantity of Portland cement is reduced through the use of high-volume fly ash concrete; fly ash is a by-product of coal production. Site selection based on existing water flow and vegetation patterns assures minimal earth and plant disturbance during construction. Similar design and construction strategies are suitable in extreme weather regions where wheat, rice, or flax straw is locally available.
[PDF file]
Links
- Build it With Bales book - [2]

