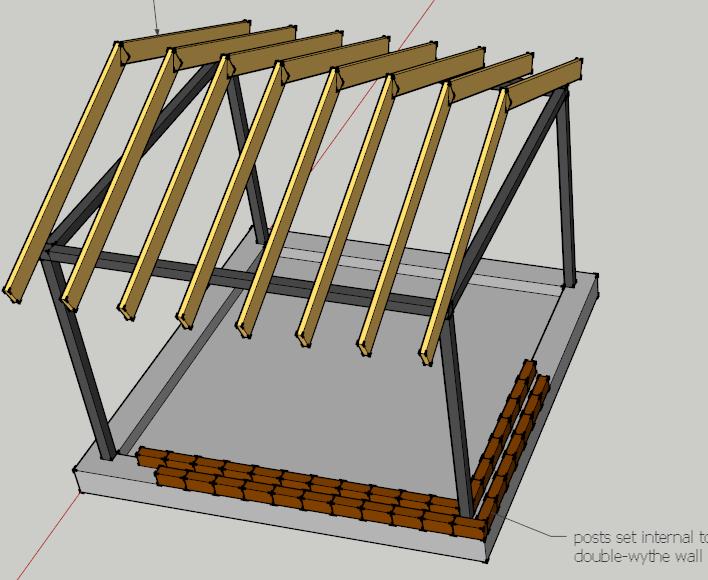Microhouse 2 Concept Drawings: Difference between revisions
Jump to navigation
Jump to search
No edit summary |
No edit summary |
||
| (2 intermediate revisions by the same user not shown) | |||
| Line 1: | Line 1: | ||
Download Sketchup file - [[File: | Download Sketchup file - [[File:MH_2_thoughts.skp]] | ||
[[Image:MH2conceptdraw.jpg]] | [[Image:MH2conceptdraw.jpg]] | ||
=Comments== | |||
MJ: | |||
*Can we do XYZ bolted construction for the corners? | |||
*Do we do XYZ on floor level, or just retaining holders for verticals? | |||
Latest revision as of 01:02, 14 February 2014
Download Sketchup file - File:MH 2 thoughts.skp
Comments=
MJ:
- Can we do XYZ bolted construction for the corners?
- Do we do XYZ on floor level, or just retaining holders for verticals?
