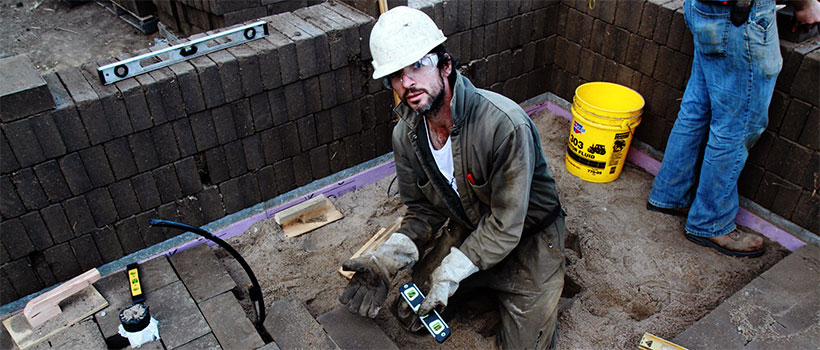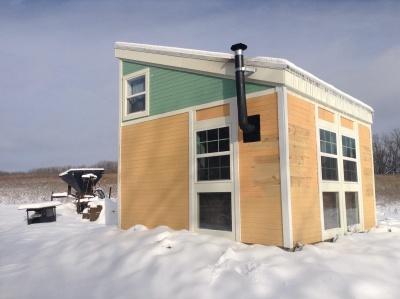CEB Floor: Difference between revisions
Jump to navigation
Jump to search
| Line 7: | Line 7: | ||
<html><iframe width="560" height="315" src="https://www.youtube.com/embed/BY7BZsc6nH4" frameborder="0" allow="accelerometer; autoplay; encrypted-media; gyroscope; picture-in-picture" allowfullscreen></iframe></html> | <html><iframe width="560" height="315" src="https://www.youtube.com/embed/BY7BZsc6nH4" frameborder="0" allow="accelerometer; autoplay; encrypted-media; gyroscope; picture-in-picture" allowfullscreen></iframe></html> | ||
Final structure with CEB floor | For the CEB floor, a layer of sand is used to keep all the block level. A team of 2-4 can do 144 square foot floor in less than a day. | ||
[[File:CEBfloormarcin.jpg]] | |||
Final structure with CEB floor. | |||
[[Image:mhreal1.jpg|400px]] | [[Image:mhreal1.jpg|400px]] | ||
In Microhouse 1, we used unstabilized CEBs. We had a couple of water leaks and the CEB floor degraded, so we retrofitted a wood floor. In the humid Missouri climate, we have seen mold issues because Microhouse 1 was not air conditioned. | In Microhouse 1, we used unstabilized CEBs. We had a couple of water leaks and the CEB floor degraded, so we retrofitted a wood floor. In the humid Missouri climate, we have seen mold issues because Microhouse 1 was not air conditioned. | ||
Revision as of 15:41, 12 July 2019
Seed Eco-Home 2016
Microhouse 1 2013
For the CEB floor, a layer of sand is used to keep all the block level. A team of 2-4 can do 144 square foot floor in less than a day.
Final structure with CEB floor.
In Microhouse 1, we used unstabilized CEBs. We had a couple of water leaks and the CEB floor degraded, so we retrofitted a wood floor. In the humid Missouri climate, we have seen mold issues because Microhouse 1 was not air conditioned.

