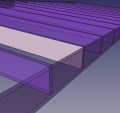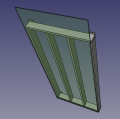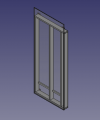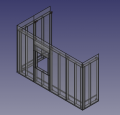Seed Eco-Home 3 3D CAD: Difference between revisions
(→Roof) |
No edit summary |
||
| Line 1: | Line 1: | ||
=Roof= | |||
<gallery> | |||
File:check.png|'''Second Story Roof Assembly.''' Includes joists, OSB, Insulation Box, Insulation, EPDM - FreeCAD - [[File:SecondStoryRoof.fcstd]]. | |||
File:Roofjoists.png|'''Riif Joists.''' - FreeCAD - [[File:roofjoists.fcstd]]. | |||
File: | File:epdm.png|'''EPDM.''' - FreeCAD - [[File:epdm.fcstd]]. | ||
File: | File:roofangle.png|'''Roof angle for roof is 1.2 Degrees.''' - FreeCAD - [[File:Roofangle.fcstd]]. | ||
File: | File:RoofRiserAssembly.png|'''Roof Riser Assembly''' - FreeCAD - [[File:RoofRiserAssembly.fcstd]]. | ||
File: | File:RoofInsulationBox2.png|"Roof Insulation Box v2. "- FreeCAD - [[File:RoofInsulationBox2.FCStd]]. | ||
File:Roof_OSB.png|"Roof OSB"- FreeCAD - [[File:Roof_OSB.FCStd]]. | |||
</gallery> | </gallery> | ||
= | =Walls= | ||
<gallery perrow=6> | |||
File:diysip.png|'''Seed Eco-Home 3 Wall Module.''' First Floor. - FreeCAD -[[File:diysip.FCStd]] | |||
</gallery> | |||
<gallery> | <gallery perrow=6> | ||
File: | File:seh3-full_panel.png|'''Full Panel'''<br/>FreeCAD Detail-<br/>[[File:seh3_full_panel.FCStd]]<br/>FreeCAD Simple-<br/>[[File:seh3_full_panel-simple.FCStd]] | ||
File: | File:seh3-long_left_corner.png|'''Long Left Corner'''<br/>FreeCAD Detail-<br/>[[File:seh3_long_left_corner.FCStd]]<br/>FreeCAD Simple-<br/>[[File:seh3_long_left_corner-simple.FCStd]] | ||
File: | File:seh3-long_right_corner.png|'''Long Right Corner'''<br/>FreeCAD Detail-<br/>[[File:seh3_long_right_corner.FCStd]]<br/>FreeCAD Simple-<br/>[[File:seh3_long_right_corner-simple.FCStd]] | ||
File: | File:seh3-short_left_corner.png|'''Short Left Corner'''<br/>FreeCAD Detail-<br/>[[File:seh3_short_left_corner.FCStd]]<br/>FreeCAD Simple-<br/>[[File:seh3_short_left_corner-simple.FCStd]] | ||
File: | File:seh3-short_right_corner.png|'''Short Right Corner'''<br/>FreeCAD Detail-<br/>[[File:seh3_short_right_corner.FCStd]]<br/>FreeCAD Simple-<br/>[[File:seh3_short_right_corner-simple.FCStd]] | ||
File: | File:seh3-example.png|'''Example'''<br/>FreeCAD Detail-<br/>[[File:seh3_example.FCStd]] | ||
</gallery> | </gallery> | ||
Revision as of 00:21, 21 August 2021
Roof
Second Story Roof Assembly. Includes joists, OSB, Insulation Box, Insulation, EPDM - FreeCAD - File:SecondStoryRoof.fcstd.
Riif Joists. - FreeCAD - File:Roofjoists.fcstd.
EPDM. - FreeCAD - File:Epdm.fcstd.
Roof angle for roof is 1.2 Degrees. - FreeCAD - File:Roofangle.fcstd.
Roof Riser Assembly - FreeCAD - File:RoofRiserAssembly.fcstd.
"Roof Insulation Box v2. "- FreeCAD - File:RoofInsulationBox2.FCStd.
"Roof OSB"- FreeCAD - File:Roof OSB.FCStd.
Walls
Seed Eco-Home 3 Wall Module. First Floor. - FreeCAD -File:Diysip.FCStd
Full Panel
FreeCAD Detail-
File:Seh3 full panel.FCStd
FreeCAD Simple-
File:Seh3 full panel-simple.FCStdLong Left Corner
FreeCAD Detail-
File:Seh3 long left corner.FCStd
FreeCAD Simple-
File:Seh3 long left corner-simple.FCStdLong Right Corner
FreeCAD Detail-
File:Seh3 long right corner.FCStd
FreeCAD Simple-
File:Seh3 long right corner-simple.FCStdShort Left Corner
FreeCAD Detail-
File:Seh3 short left corner.FCStd
FreeCAD Simple-
File:Seh3 short left corner-simple.FCStdShort Right Corner
FreeCAD Detail-
File:Seh3 short right corner.FCStd
FreeCAD Simple-
File:Seh3 short right corner-simple.FCStdExample
FreeCAD Detail-
File:Seh3 example.FCStd













