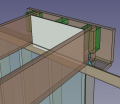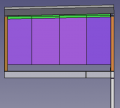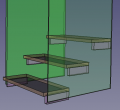Hurricane Tie: Difference between revisions
Jump to navigation
Jump to search
(Created page with "===Select Details=== <gallery perrow=6 > File:pvracking.png|PV rack. FreeCAD- File:pvrack.fcstd File:trellisv2.png|Second iteration trellis. Positioned for master file...") |
No edit summary |
||
| Line 3: | Line 3: | ||
<gallery perrow=6 > | <gallery perrow=6 > | ||
File:blockingdetail2.png|First Floor Ceiling Detail <br/>FreeCAD- [[File:blockingdetail.fcstd]] | File:blockingdetail2.png|First Floor Ceiling Detail <br/>FreeCAD- [[File:blockingdetail.fcstd]] | ||
Revision as of 20:49, 5 January 2023
Select Details
First Floor Ceiling Detail
FreeCAD- File:Blockingdetail.fcstdSouth wall Detail
FreeCAD- File:Southwalldetail.fcstdStringerless stairs for SEH 2
FreeCAD- File:SEH2stairs.fcstdStringerless stairs concept. See also Stairs.
FreeCAD- File:Stringerless.fcstdTop wall trim
FreeCAD- File:Toptrim.fcstdLanding Box
FreeCAD- File:Landing.fcstd





