SH4 Electrical Part Library: Difference between revisions
| Line 93: | Line 93: | ||
File:lighcover.png|'''Main living room Light cover - living room 1 (Front of Main door).''' - FreeCAD -[[File:lightcover.fcstd]]. Also the end section with insulation stop- [[File:lightclosureendsection.fcstd]] | File:lighcover.png|'''Main living room Light cover - living room 1 (Front of Main door).''' - FreeCAD -[[File:lightcover.fcstd]]. Also the end section with insulation stop- [[File:lightclosureendsection.fcstd]] | ||
File:boxb3.png|'''Bedroom Box B3 and B4''' - FreeCAD -[[File:boxb3.fcstd]]. | File:boxb3.png|'''Bedroom Box B3 and B4'''. Second living room light closure, by door to garage. - FreeCAD -[[File:boxb3.fcstd]]. | ||
File:boxb2.png|'''Bedroom box 2''' 179" of 12/2 wire. See map at [https://docs.google.com/presentation/d/1YF44L9WZ75y9LLAr8AwxbeC-K__OKJVt7FZzvzeQQ6Y/edit#slide=id.g1e473a8f3ac_0_73] - FreeCAD -[[File:boxb2.fcstd]]. '''Correction: tech drawing is still relevant, but moved this box to Module 69. Thus, 179" of wire turns to 131" (exactly 48" less). | File:boxb2.png|'''Bedroom box 2''' 179" of 12/2 wire. See map at [https://docs.google.com/presentation/d/1YF44L9WZ75y9LLAr8AwxbeC-K__OKJVt7FZzvzeQQ6Y/edit#slide=id.g1e473a8f3ac_0_73] - FreeCAD -[[File:boxb2.fcstd]]. '''Correction: tech drawing is still relevant, but moved this box to Module 69. Thus, 179" of wire turns to 131" (exactly 48" less). | ||
Revision as of 02:18, 23 July 2023
Part Library
Core Utility Modules - File:Coreutilitymodules.fcstd
Single Box - Source file. Can select N, S, E, W, Up (ceiling) orientation, first stub left or right, and following turn up-down-forward-back - File:Singlesourcebox.fcstd.
Master bedroom electrical -- -File:SEH4masterbedroomelectrical.fcstd. Taken to Gitlab [1]
Whole house. - File at Gitlab - [2]
2nd Floor beadboard layer. - File:Beadboard2nd.fcstd
- Module72.png
Module 72. 2 foot wall with penetration for Box B16 feed back to B13 - File:Module72.fcstd
- Boxk5.png
Box K5. Kitchen small appliance. - File:Boxk5.fcstd
- Boxk4.png
Box K4. Kitchen small appliance. - File:Boxk4.fcstd
- Boxk3.png
Box K3. Kitchen small appliance. - File:Boxk3.fcstd
Box K2. Kitchen small appliance. - File:Boxk2.fcstd
Box K1. Kitchen small appliance. - File:Boxk1.fcstd
Box B41-42. ______ - File:Boxb41-42.fcstd
Box B39-40. ______ - File:Boxb39-40.fcstd
Box B38. ______ - File:Boxb38.fcstd
Box B37. ______ - File:Boxb37.fcstd
- Boxb36.png
Box B36. ______ - File:Boxb36.fcstd
- Boxb35.png
Box B35. Bathroom 2 ceiling light - File:Boxb35.fcstd. Separate file for 2nd penetration in another BB sheet for wire - File:Box B35 Penetration 2.fcstd
- Boxb34.png
Box B34. ______ - File:Boxb34.fcstd
- Boxb33.png
Box B33. ______ - File:Boxb33.fcstd
- Boxb32.png
Box B32. ______ - File:Boxb32.fcstd
- Boxb31.png
Box B31. ______ - File:Boxb31.fcstd
- Boxb30.png
Box B30. ______ - File:Boxb30.fcstd
- Boxb29.png
Box B29. ______ - File:Boxb29.fcstd
- Boxb28.png
Box B28. ______ - File:Boxb28.fcstd
- Boxb26-27.png
Box B26-B27. ______ - File:Boxb26-b27.fcstd
- Boxb25.png
Box B25. ______ - File:Boxb25.fcstd
- Boxb24.png
Box B24. ______ - File:Boxb24.fcstd
- Boxb21.png
Box B21. Includes B21-23 - File:Boxb21.fcstd
Box B19. Main living room light closure, Includes Box B20. File:Boxb19.fcstd
- Boxb18.png
Box B18. Includes Box B17. - File:Boxb18.fcstd
- Boxb16.png
Box B16. ______ - File:Boxb16.fcstd
- Boxb15.png
Box B15. ______ - File:Boxb15.fcstd
- Boxb14.png
Box B14. __________ - File:Boxb14.fcstd
- Boxb13.png
Box B13. - File:Boxb13.fcstd
Box B11-B12. - File:Boxb11b12.fcstd
Box B10. - File:Boxb10.fcstd
Box B9. Hall wall 2. - File:Boxb9.fcstd
Box B7 and B8. Hall wall. - File:Boxb7+8.fcstd
Box B6. Hall wall. - File:Boxb6.fcstd
Box for wire length. At this point there is 2' of wire - File:Boxonlywithwire.fcstd
Box B5. Nook wall outlet. - File:Boxb5.fcstd
Box B4. Light in second living room light closure. - File:Boxb4.fcstd
Light closure end section. - For Living Room 2 Closure. File:Lightclosureendsection.fcstd
Ceiling Light Assembly, living room 2. Has universal submodules - the first part with fan detail. This file started as Light Cover Section 1, and continued to the full assembly. - FreeCAD -File:Lightcoversection1.fcstd.
Main living room Light cover - living room 1 (Front of Main door). - FreeCAD -File:Lightcover.fcstd. Also the end section with insulation stop- File:Lightclosureendsection.fcstd
Bedroom Box B3 and B4. Second living room light closure, by door to garage. - FreeCAD -File:Boxb3.fcstd.
Bedroom box 2 179" of 12/2 wire. See map at [3] - FreeCAD -File:Boxb2.fcstd. Correction: tech drawing is still relevant, but moved this box to Module 69. Thus, 179" of wire turns to 131" (exactly 48" less).
Bedroom box 1. 147" of 12/2 to subpanel. See map at [4] - FreeCAD -File:Boxb1.fcstd.
Subpanel. Tech drawing.- FreeCAD -File:Subpaneltechdraw.fcstd.
AC infinity register booster fan. - FreeCAD -File:Acinfinity.fcstd.
Wallo 7" round access panel. - FreeCAD -File:Wallo7inch.fcstd.
2" NM Clamp. - FreeCAD -File:2nmclamp.FCStd.
1.5" Conduit adapter. - FreeCAD -File:15conduitadapter.FCStd.
Round fixture box. See actual at [5] - FreeCAD -File:Fixturebox.fcstd.
Shallow box. - FreeCAD -File:Shallowbox.fcstd.
Single box. 1-Gang 20 Cu.In. PVC Old Work Electrical Switch/Outlet Box Model Number: P005 Menards ® SKU: 3615104. [6] - FreeCAD -File:Singlebox20cuin.fcstd.
- Doublebox25cuin.png
Double box. 25 Cu.In. Menards - [7] - FreeCAD -File:Doublebox25cuin.fcstd.
Fridge Circuit
- Note - boxes are 2.3"x3.75" for the cutout. Boxes slightly under this. CAD here has 2.25 and 4 inches.
- File:Box36.fcstd - main fridge, left side forward corner of house looking from the front. Tech drawing is looking from inside the house.
- File:Box37.fcstd
- File:Box38.fcstd
Living Room
- File:box10.fcstd - found in File:Module20.fcstd with Tech Drawing
Links
- See also SH2 library - SEH 2 Electrical Design
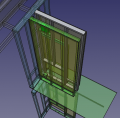
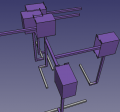
![Master bedroom electrical -- -File:SEH4masterbedroomelectrical.fcstd. Taken to Gitlab [1]](/images/thumb/a/a7/SEH4masterbedroomelectrical.png/120px-SEH4masterbedroomelectrical.png)
![Whole house. - File at Gitlab - [2]](/images/thumb/4/45/SEH4holehouse.png/120px-SEH4holehouse.png)
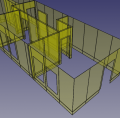
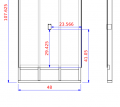
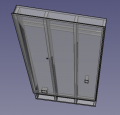
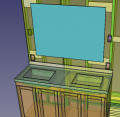
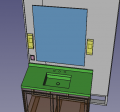
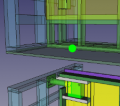
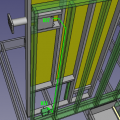
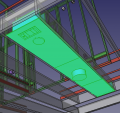
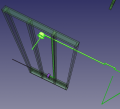
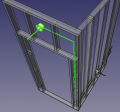
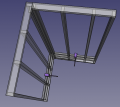
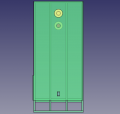

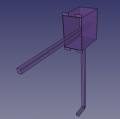
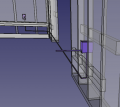
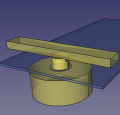
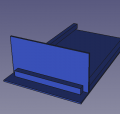
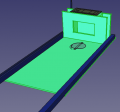
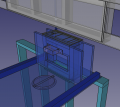
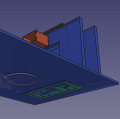
![Bedroom box 2 179" of 12/2 wire. See map at [3] - FreeCAD -File:Boxb2.fcstd. Correction: tech drawing is still relevant, but moved this box to Module 69. Thus, 179" of wire turns to 131" (exactly 48" less).](/images/thumb/2/20/Boxb2.png/120px-Boxb2.png)
![Bedroom box 1. 147" of 12/2 to subpanel. See map at [4] - FreeCAD -File:Boxb1.fcstd.](/images/thumb/8/85/Boxb1.png/120px-Boxb1.png)
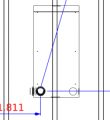
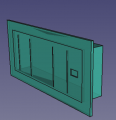
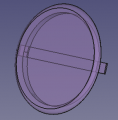
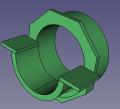
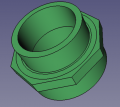
![Round fixture box. See actual at [5] - FreeCAD -File:Fixturebox.fcstd.](/images/thumb/4/4b/Fixturebox.png/120px-Fixturebox.png)
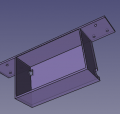
![Single box. 1-Gang 20 Cu.In. PVC Old Work Electrical Switch/Outlet Box Model Number: P005 Menards ® SKU: 3615104. [6] - FreeCAD -File:Singlebox20cuin.fcstd.](/images/thumb/c/cf/Singlebox20cuin.png/120px-Singlebox20cuin.png)