FreeCAD Module Designer: Difference between revisions
No edit summary |
(→Links) |
||
| (23 intermediate revisions by the same user not shown) | |||
| Line 1: | Line 1: | ||
=Generator= | |||
[[File:modulegenerator.fcstd]] | |||
=Spreadsheet Sample= | =Spreadsheet Sample= | ||
*https://docs.google.com/spreadsheets/d/1FMk-49FshCjdCBpyu43R5o7JWUWx8zNrcaoxR2ok0H0/edit#gid=0 | *https://docs.google.com/spreadsheets/d/1FMk-49FshCjdCBpyu43R5o7JWUWx8zNrcaoxR2ok0H0/edit#gid=0 | ||
=Working Doc= | |||
https://docs.google.com/presentation/d/190GoVHzn9EBOiRwn0Oj8toZDyr8bd9sYemN50wrJrfg/edit#slide=id.g219d4300549_0_1187 | |||
=Part Library= | =Part Library= | ||
| Line 7: | Line 15: | ||
<gallery perrow=6> | <gallery perrow=6> | ||
File: | File:beadboardgen.png|'''Interior sheathing generator.''' - FreeCAD -[[File:beadboardgen.fcstd]]. | ||
File:nailingboardgen.png|'''Nailing board.''' - FreeCAD -[[File:nailingboardgen.fcstd]]. | |||
File:customblockinggen.png|'''Custom blocking.''' For mounting all types of devices. FreeCAD -[[File:customblockinggen.fcstd]]. | |||
File:exteriorblockinggen.png|'''Exterior blocking.''' Creates first or second floor blocking. Corrects for 2nd floor window lowering. Allows corners. FreeCAD -[[File:exteriorblockinggen.fcstd]]. | |||
File:ladderblockinggen.png|'''Ladder blocking Module generator.''' To use - toggle the folder you need in the part tree. FreeCAD -[[File:ladderblockinggen.fcstd]]. | |||
File:doormodulegen.png|'''Interior Door Module generator.''' - FreeCAD -[[File:custominteriordoorgen.fcstd]]. | |||
File:utechanblocking.png|'''Utility channel blocking generator.''' Includes proper shortening of blocking- FreeCAD -[[File:utechanblockinggen.fcstd]]. 2x4 or other lumber selection for the wall type. Blocking itself is 2x4. | |||
File:mainframinggen.png|'''Main framing generator.''' - FreeCAD -[[File:mainframinggenerator.fcstd]]. First, main structural submodule. Divided into submodules as in working doc [https://docs.google.com/presentation/d/190GoVHzn9EBOiRwn0Oj8toZDyr8bd9sYemN50wrJrfg/edit#slide=id.g23da8acac2c_0_119] | |||
File:check.png|'''Monolithic house design kernel - module generation''' - FreeCAD -[[File:Modulegenerator.fcstd]]. Took it as far as spreadsheet broke. Divided into submodules as in working doc [https://docs.google.com/presentation/d/190GoVHzn9EBOiRwn0Oj8toZDyr8bd9sYemN50wrJrfg/edit#slide=id.g23da8acac2c_0_119] | |||
</gallery> | </gallery> | ||
=Links= | |||
*This is the beginnign of fully automated CAD design for the Seed Eco-Home, including plumbing fittings - [[Seed Eco-Home Design Workbench]] | |||
Latest revision as of 17:48, 15 October 2023
Generator
Spreadsheet Sample
Working Doc
Part Library
Interior sheathing generator. - FreeCAD -File:Beadboardgen.fcstd.
Nailing board. - FreeCAD -File:Nailingboardgen.fcstd.
Custom blocking. For mounting all types of devices. FreeCAD -File:Customblockinggen.fcstd.
Exterior blocking. Creates first or second floor blocking. Corrects for 2nd floor window lowering. Allows corners. FreeCAD -File:Exteriorblockinggen.fcstd.
Ladder blocking Module generator. To use - toggle the folder you need in the part tree. FreeCAD -File:Ladderblockinggen.fcstd.
Interior Door Module generator. - FreeCAD -File:Custominteriordoorgen.fcstd.
Utility channel blocking generator. Includes proper shortening of blocking- FreeCAD -File:Utechanblockinggen.fcstd. 2x4 or other lumber selection for the wall type. Blocking itself is 2x4.
Main framing generator. - FreeCAD -File:Mainframinggenerator.fcstd. First, main structural submodule. Divided into submodules as in working doc [1]
Monolithic house design kernel - module generation - FreeCAD -File:Modulegenerator.fcstd. Took it as far as spreadsheet broke. Divided into submodules as in working doc [2]
Links
- This is the beginnign of fully automated CAD design for the Seed Eco-Home, including plumbing fittings - Seed Eco-Home Design Workbench
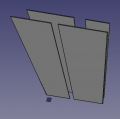
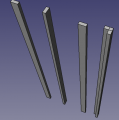
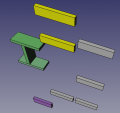
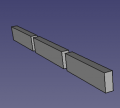
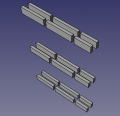
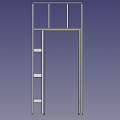
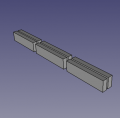
![Main framing generator. - FreeCAD -File:Mainframinggenerator.fcstd. First, main structural submodule. Divided into submodules as in working doc [1]](/images/thumb/8/81/Mainframinggen.png/120px-Mainframinggen.png)
![Monolithic house design kernel - module generation - FreeCAD -File:Modulegenerator.fcstd. Took it as far as spreadsheet broke. Divided into submodules as in working doc [2]](/images/2/2a/Check.png)