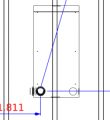SH4 Electrical Part Library: Difference between revisions
| (6 intermediate revisions by the same user not shown) | |||
| Line 1: | Line 1: | ||
=About= | =About= | ||
Details of each electrical box are found in individual files. | Details of each electrical box are found in individual files. All boxes should be added to Master Electrical, which is missing some. SH_Wiring is the master electrical series with the SEH 4 floor plan. | ||
=Part Library= | =Part Library= | ||
| Line 32: | Line 33: | ||
File:singlesourcebox.png|'''Single Box - Source file.''' Can select N, S, E, W, Up (ceiling) orientation, first stub left or right, and following turn up-down-forward-back - [[File:singlesourcebox.fcstd]]. | File:singlesourcebox.png|'''Single Box - Source file.''' Can select N, S, E, W, Up (ceiling) orientation, first stub left or right, and following turn up-down-forward-back - [[File:singlesourcebox.fcstd]]. | ||
File:fanandlightcavity.png|'''Fan and light cavity.''' - [[File:fanandlightcavity.fcstd]] | File:fanandlightcavity.png|'''Fan and light cavity.''' Livig room in front of main door.- [[File:fanandlightcavity.fcstd]] | ||
File:beadboardwithvent1.png|'''Vent 1 - register + access panel.''' Wall module I29. - [[File:beadboardwithvent1.fcstd]] | File:beadboardwithvent1.png|'''Vent 1 - register + access panel.''' Wall module I29. - [[File:beadboardwithvent1.fcstd]] | ||
| Line 63: | Line 64: | ||
File:bathventassy.png|'''Bathroom Fan Vent assembly.''' - FreeCAD - [[File:bathfanventassy.FCStd]] | File:bathventassy.png|'''Bathroom Fan Vent assembly.''' - FreeCAD - [[File:bathfanventassy.FCStd]] | ||
File:beadboard2nd.png|'''2nd Floor beadboard layer.''' - [[File:beadboard2nd.fcstd]] | |||
File:acinfinity.png|'''AC infinity register booster fan.''' - FreeCAD -[[File:acinfinity.fcstd]]. | |||
File:wallo7inch.png|'''Wallo 7" round access panel.''' - FreeCAD -[[File:wallo7inch.fcstd]]. | |||
File:NMclamp.png|'''2" NM Clamp.''' - FreeCAD -[[File:2nmclamp.FCStd]]. | |||
File:15adapter.png|'''1.5" Conduit adapter.''' - FreeCAD -[[File:15conduitadapter.FCStd]]. | |||
File:fixturebox.png|'''Round fixture box.''' See actual at [https://www.menards.com/main/electrical/electrical-boxes-covers/electrical-boxes/allied-moulded-3-5-round-14-cu-in-fiberglass-electrical-outlet-box/r9305sk/p-37325794862323-c-6425.htm] - FreeCAD -[[File:fixturebox.fcstd]]. | |||
File:shallowbox.png|'''Shallow box.''' - FreeCAD -[[File:shallowbox.fcstd]]. | |||
File:Singlebox20cuin.png|'''Single box.''' 1-Gang 20 Cu.In. PVC Old Work Electrical Switch/Outlet Box Model Number: P005 Menards ® SKU: 3615104. [https://www.menards.com/main/electrical/electrical-boxes-covers/electrical-boxes/1-gang-20-cu-in-pvc-old-work-electrical-switch-outlet-box/p005/p-105478679379-c-6425.htm?tid=-1054153469884495761&ipos=6] - FreeCAD -[[File:Singlebox20cuin.fcstd]]. | |||
File:Doublebox25cuin.png|'''Double box.''' 25 Cu.In. Menards - [https://www.menards.com/main/electrical/electrical-boxes-covers/electrical-boxes/2-gang-25-cu-in-pvc-old-work-electrical-switch-outlet-box/p007/p-105478680135-c-6425.htm] - FreeCAD -[[File:Doublebox25cuin.fcstd]]. | |||
</gallery> | |||
=Boxes= | |||
<gallery perrow=6> | |||
File:check.png|'''Box 10 - Module 20''' - See design doc [https://docs.google.com/presentation/d/1YF44L9WZ75y9LLAr8AwxbeC-K__OKJVt7FZzvzeQQ6Y/edit#slide=id.g2543e17aaa4_0_59]. FreeCAD - [[File:module20.fcstd]]. Wiki page - [[SH 4 Electrical Boxes]] | File:check.png|'''Box 10 - Module 20''' - See design doc [https://docs.google.com/presentation/d/1YF44L9WZ75y9LLAr8AwxbeC-K__OKJVt7FZzvzeQQ6Y/edit#slide=id.g2543e17aaa4_0_59]. FreeCAD - [[File:module20.fcstd]]. Wiki page - [[SH 4 Electrical Boxes]] | ||
File:BoxW.png|'''Box W - washer box.''' - [[File:BoxW.fcstd]] | File:BoxW.png|'''Box W - washer box.''' - [[File:BoxW.fcstd]] | ||
| Line 72: | Line 96: | ||
File:modulei5.png|'''Module i5.''' Water heaters module. Box H1, Heater 2 junction, Box DW, and K4 from kitchen circuit. [[File:modulei5.fcstd]] | File:modulei5.png|'''Module i5.''' Water heaters module. Box H1, Heater 2 junction, Box DW, and K4 from kitchen circuit. [[File:modulei5.fcstd]] | ||
File:boxL17.png|'''Box L17.''' | File:boxL17.png|'''Box L17.''' This is the canopy light. Note L18 and L19 - garage lights - are not documented.- [[File:boxL17.fcstd]] | ||
File:boxL16.png|'''Box L16.''' | File:boxL16.png|'''Box L16.''' Contains 2 boxes, because the canopy light needs a switch, and we want a lower level box, too. - [[File:boxL16.fcstd]] | ||
File:boxL15.png|'''Box L15.''' Living room. - [[File:boxL15.fcstd]] | File:boxL15.png|'''Box L15.''' Living room. - [[File:boxL15.fcstd]] | ||
File:boxL14.png|'''Box L14.''' Living room. - [[File:boxL14.fcstd]] | File:boxL14.png|'''Box L14.''' Living room. - [[File:boxL14.fcstd]] | ||
| Line 106: | Line 130: | ||
File:boxb41-42.png|'''Box B41-42.''' | File:boxb41-42.png|'''Box B41-42.''' Includes Box BG1 and Box BG2 - the 2 GFCI outlets in the bathrooms - [[File:boxb41-42.fcstd]] | ||
File:boxb39-40.png|'''Box B39-40.''' ______ - [[File:boxb39-40.fcstd]] | File:boxb39-40.png|'''Box B39-40.''' ______ - [[File:boxb39-40.fcstd]] | ||
| Line 183: | Line 207: | ||
File:subpaneltechdraw.png|'''Subpanel.''' Tech drawing.- FreeCAD -[[File:subpaneltechdraw.fcstd]]. | File:subpaneltechdraw.png|'''Subpanel.''' Tech drawing.- FreeCAD -[[File:subpaneltechdraw.fcstd]]. | ||
</gallery> | </gallery> | ||
Latest revision as of 04:49, 11 May 2024
About
Details of each electrical box are found in individual files. All boxes should be added to Master Electrical, which is missing some. SH_Wiring is the master electrical series with the SEH 4 floor plan.
Part Library
Master electrical. - Gitlab - Version 6 is latest - [1]. Seems to have more than the Electrical Only file.
Master bedroom electrical -- -File:SEH4masterbedroomelectrical.fcstd. Taken to Gitlab [2]
Whole house. - File at Gitlab - [3]
Wall Module 67 - Power Center Power center pretty much as built - File:Wallmodule67.fcstd. Taken to Gitlab with v21 as latest. [4]
Core Utility Modules. File:Coreutilitymodules.fcstd
Electrical components only - File:Electricalonly.fcstd
- Meterbasetechdraw.png
Meter base tech drawing. - File:Meterbasetechdraw.fcstd
Transfer Switch blocking tech drawing. - File:Tsblocking.fcstd
Transfer Switch subassembly detail. - File:Tsdetail.fcstd
- Halflfmcconnector.png
1/2" LFMC connector - File:Halflfmcconnector.fcstd
24000 BTU Heat Pump. - File:Heatpump24000.fcstd
Water Heater Cabinet. File:Waterheatercabinet.fcstd
Single Box - Source file. Can select N, S, E, W, Up (ceiling) orientation, first stub left or right, and following turn up-down-forward-back - File:Singlesourcebox.fcstd.
Fan and light cavity. Livig room in front of main door.- File:Fanandlightcavity.fcstd
Vent 1 - register + access panel. Wall module I29. - File:Beadboardwithvent1.fcstd
Heat pump disconnect. - FreeCAD - File:Heatpumpdisconnect.FCStd
Meter base. FreeCAD -File:Meterbase.fcstd
Subpanel. FreeCAD -File:Subpanel.fcstd
Inverter AC input disconnect. 70A box. FreeCAD -File:Inverteracindisconnect.fcstd
30A QO Breaker box. FreeCAD -File:30AQObox.fcstd
Main breaker box. FreeCAD -File:Mainbreakerbox.fcstd
Transfer Switch. FreeCAD -File:Transferswitch.fcstd
Marey Eco 150 Water Heater - File:Mareyeco150.fcstd
Senville 24000 BTU Indoor Heat Pump Unit. Power center details - File:Heatpump24kbtuindoorunit.fcstd
Inverter. - File:SungoldTP6048.fcstd
PV disconnect. Also heat pump disconnect. - File:Pvdisconnect.fcstd
Electrical box routing jig. For 15A router. - File:Eboxroutingjig.fcstd
Bathroom Fan - FreeCAD - File:Bathfan.FCStd
Bathroom Fan Vent. - FreeCAD - File:Bathfanvent.FCStd
Bathroom Fan Vent assembly. - FreeCAD - File:Bathfanventassy.FCStd
2nd Floor beadboard layer. - File:Beadboard2nd.fcstd
AC infinity register booster fan. - FreeCAD -File:Acinfinity.fcstd.
Wallo 7" round access panel. - FreeCAD -File:Wallo7inch.fcstd.
2" NM Clamp. - FreeCAD -File:2nmclamp.FCStd.
1.5" Conduit adapter. - FreeCAD -File:15conduitadapter.FCStd.
Round fixture box. See actual at [5] - FreeCAD -File:Fixturebox.fcstd.
Shallow box. - FreeCAD -File:Shallowbox.fcstd.
Single box. 1-Gang 20 Cu.In. PVC Old Work Electrical Switch/Outlet Box Model Number: P005 Menards ® SKU: 3615104. [6] - FreeCAD -File:Singlebox20cuin.fcstd.
- Doublebox25cuin.png
Double box. 25 Cu.In. Menards - [7] - FreeCAD -File:Doublebox25cuin.fcstd.
Boxes
Box 10 - Module 20 - See design doc [8]. FreeCAD - File:Module20.fcstd. Wiki page - SH 4 Electrical Boxes
- BoxW.png
Box W - washer box. - File:BoxW.fcstd
Module i5. Water heaters module. Box H1, Heater 2 junction, Box DW, and K4 from kitchen circuit. File:Modulei5.fcstd
- BoxL17.png
Box L17. This is the canopy light. Note L18 and L19 - garage lights - are not documented.- File:BoxL17.fcstd
- BoxL16.png
Box L16. Contains 2 boxes, because the canopy light needs a switch, and we want a lower level box, too. - File:BoxL16.fcstd
- BoxL15.png
Box L15. Living room. - File:BoxL15.fcstd
- BoxL14.png
Box L14. Living room. - File:BoxL14.fcstd
- BoxL13.png
Box L13. Living room. - File:BoxL13.fcstd
- BoxL12.png
Box L12. Living room. - File:BoxL12.fcstd
- BoxL10-L11.png
Box L10-L11. Living room circuit - garage light+door opener. Includes tech drawing in separate file - File:BoxL10-L11.fcstd
- BoxG2.png
Box G2. Garage circuit. - File:BoxG2.fcstd
- BoxG1.png
Box G1. Garage circuit. - File:BoxG1.fcstd
- BoxL7.png
Box L7-L9. Living room. - File:BoxL7.fcstd
- BoxL6.png
Box L6. Living room. - File:BoxL6.fcstd
- BoxL5.png
Box L5. Living room. - File:BoxL5.fcstd
- BoxL4.png
Box L4. Living room. - File:BoxL4.fcstd
- BoxL3.png
Box L3. Living room. - File:BoxL3.fcstd
- BoxL2.png
Box L2. Living room. - File:BoxL2.fcstd
- BoxL1.png
Box L1. Living room. - File:BoxL1.fcstd
- Boxk5.png
Box K5 Kitchen. - File:Boxk5.fcstd
- Boxk4.png
Box K4. Kitchen. - File:Boxk4.fcstd
- Boxk3.png
Box K3. Kitchen. - File:Boxk3.fcstd
Box K2. Kitchen. - File:Boxk2.fcstd
Box K1. Kitchen. - File:Boxk1.fcstd
Box B41-42. Includes Box BG1 and Box BG2 - the 2 GFCI outlets in the bathrooms - File:Boxb41-42.fcstd
Box B39-40. ______ - File:Boxb39-40.fcstd
Box B38. ______ - File:Boxb38.fcstd
Box B37. ______ - File:Boxb37.fcstd
- Boxb36.png
Box B36. ______ - File:Boxb36.fcstd
- Boxb35.png
Box B35. Bathroom 2 ceiling light - File:Boxb35.fcstd. Separate file for 2nd penetration in another BB sheet for wire - File:Box B35 Penetration 2.fcstd
- Boxb34.png
Box B34. ______ - File:Boxb34.fcstd
- Boxb33.png
Box B33. ______ - File:Boxb33.fcstd
- 2
- Boxb32.png
Box B32. Outlet to hood vent. Includes B32 (20 ci box) and B32B - junction box in vent hood - File:Boxb32.fcstd
- Boxb31.png
Box B31. ______ - File:Boxb31.fcstd
- Boxb30.png
Box B30. ______ - File:Boxb30.fcstd
- Boxb29.png
Box B29. ______ - File:Boxb29.fcstd
- Boxb28.png
Box B28. ______ - File:Boxb28.fcstd
- Boxb26-27.png
Box B26-B27. ______ - File:Boxb26-b27.fcstd
- Boxb25.png
Box B25. ______ - File:Boxb25.fcstd
- Boxb24.png
Box B24. ______ - File:Boxb24.fcstd
- Boxb21.png
Box B21. Includes B21-23 - File:Boxb21.fcstd
Box B19. Main living room light closure, Includes Box B20. File:Boxb19.fcstd
- Boxb18.png
Box B18. Includes Box B17. - File:Boxb18.fcstd
- Boxb16.png
Box B16. ______ - File:Boxb16.fcstd
- Boxb15.png
Box B15. ______ - File:Boxb15.fcstd
- Boxb14.png
Box B14. __________ - File:Boxb14.fcstd
- Boxb13.png
Box B13. - File:Boxb13.fcstd
Box B11-B12. - File:Boxb11b12.fcstd
Box B10. - File:Boxb10.fcstd
Box B9. Hall wall 2. - File:Boxb9.fcstd
Box B7 and B8. Hall wall. - File:Boxb7+8.fcstd
Box B6. Hall wall. - File:Boxb6.fcstd
Box for wire length. At this point there is 2' of wire - File:Boxonlywithwire.fcstd
Box B5. Nook wall outlet. - File:Boxb5.fcstd
Box B4. Light in second living room light closure. - File:Boxb4.fcstd
Light closure end section. - For Living Room 2 Closure. File:Lightclosureendsection.fcstd
Ceiling Light Assembly, living room 2. Has universal submodules - the first part with fan detail. This file started as Light Cover Section 1, and continued to the full assembly. - FreeCAD -File:Lightcoversection1.fcstd.
Main living room Light cover - living room 1 (Front of Main door). - FreeCAD -File:Lightcover.fcstd. Also the end section with insulation stop- File:Lightclosureendsection.fcstd
Bedroom Box B3 and B4. Second living room light closure, by door to garage. - FreeCAD -File:Boxb3.fcstd.
Bedroom box 2 179" of 12/2 wire. See map at [9] - FreeCAD -File:Boxb2.fcstd. Correction: tech drawing is still relevant, but moved this box to Module 69. Thus, 179" of wire turns to 131" (exactly 48" less).
Bedroom box 1. 147" of 12/2 to subpanel. See map at [10] - FreeCAD -File:Boxb1.fcstd.
Subpanel. Tech drawing.- FreeCAD -File:Subpaneltechdraw.fcstd.
Repositories
- Heyco, by PennEngineering which does fasteners.
- McMaster
- 1/2" rigid conduit adapter [19]
- Grainger - has 3" expansion coupling - [20]
Fridge Circuit
- Note - boxes are 2.3"x3.75" for the cutout. Boxes slightly under this. CAD here has 2.25 and 4 inches.
- File:Box36.fcstd - main fridge, left side forward corner of house looking from the front. Tech drawing is looking from inside the house.
- File:Box37.fcstd
- File:Box38.fcstd
Living Room
- File:box10.fcstd - found in File:Module20.fcstd with Tech Drawing
Links
- See also SH2 library - SEH 2 Electrical Design
![Master electrical. - Gitlab - Version 6 is latest - [1]. Seems to have more than the Electrical Only file.](/images/thumb/a/aa/Masterelectrical.png/120px-Masterelectrical.png)
![Master bedroom electrical -- -File:SEH4masterbedroomelectrical.fcstd. Taken to Gitlab [2]](/images/thumb/a/a7/SEH4masterbedroomelectrical.png/120px-SEH4masterbedroomelectrical.png)
![Whole house. - File at Gitlab - [3]](/images/thumb/4/45/SEH4holehouse.png/120px-SEH4holehouse.png)
![Wall Module 67 - Power Center Power center pretty much as built - File:Wallmodule67.fcstd. Taken to Gitlab with v21 as latest. [4]](/images/thumb/2/2b/Wallmodule67.png/120px-Wallmodule67.png)
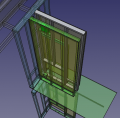
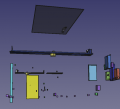
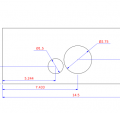
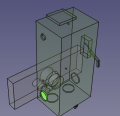
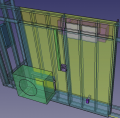
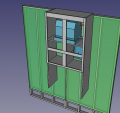
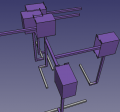
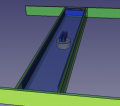
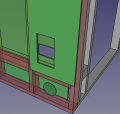
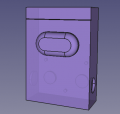
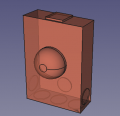
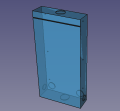
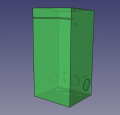
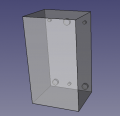
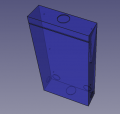
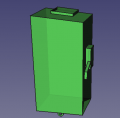
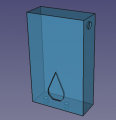
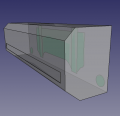
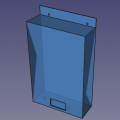
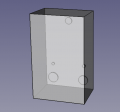
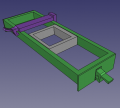
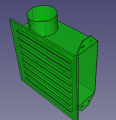
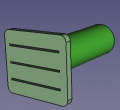
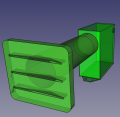
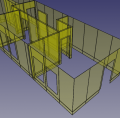
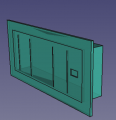
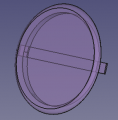
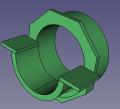
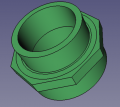
![Round fixture box. See actual at [5] - FreeCAD -File:Fixturebox.fcstd.](/images/thumb/4/4b/Fixturebox.png/120px-Fixturebox.png)
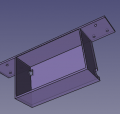
![Single box. 1-Gang 20 Cu.In. PVC Old Work Electrical Switch/Outlet Box Model Number: P005 Menards ® SKU: 3615104. [6] - FreeCAD -File:Singlebox20cuin.fcstd.](/images/thumb/c/cf/Singlebox20cuin.png/120px-Singlebox20cuin.png)
![Box 10 - Module 20 - See design doc [8]. FreeCAD - File:Module20.fcstd. Wiki page - SH 4 Electrical Boxes](/images/2/2a/Check.png)
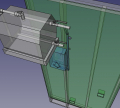
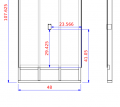
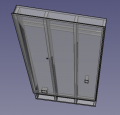
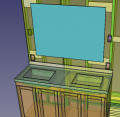
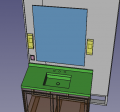
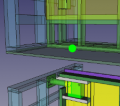
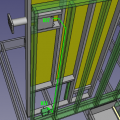
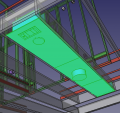
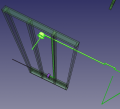
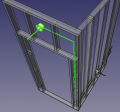
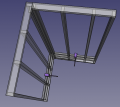
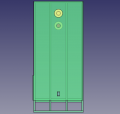

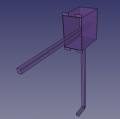
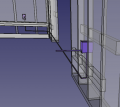
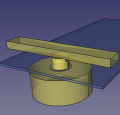
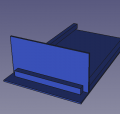
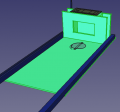
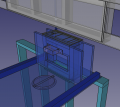
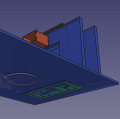
![Bedroom box 2 179" of 12/2 wire. See map at [9] - FreeCAD -File:Boxb2.fcstd. Correction: tech drawing is still relevant, but moved this box to Module 69. Thus, 179" of wire turns to 131" (exactly 48" less).](/images/thumb/2/20/Boxb2.png/120px-Boxb2.png)
![Bedroom box 1. 147" of 12/2 to subpanel. See map at [10] - FreeCAD -File:Boxb1.fcstd.](/images/thumb/8/85/Boxb1.png/120px-Boxb1.png)
