SH4 Electrical Part Library: Difference between revisions
| Line 12: | Line 12: | ||
File:beadboard2nd.png|'''2nd Floor beadboard layer.''' - [[File:beadboard2nd.fcstd]] | File:beadboard2nd.png|'''2nd Floor beadboard layer.''' - [[File:beadboard2nd.fcstd]] | ||
File:module72.png|'''Module 72.''' 2 foot wall with penetration - [[File:module72.fcstd]] | File:module72.png|'''Module 72.''' 2 foot wall with penetration for Box B16 feed back to B13 - [[File:module72.fcstd]] | ||
File:boxb25.png|'''Box B25.''' ______ - [[File:boxb25.fcstd]] | |||
File:boxb24.png|'''Box B24.''' ______ - [[File:boxb24.fcstd]] | |||
File:boxb23.png|'''Box B23.''' ______ - [[File:boxb23.fcstd]] | |||
File:boxb25.png|'''Box B25.''' ______ - [[File:boxb25.fcstd]] | |||
File:boxb24.png|'''Box B24.''' ______ - [[File:boxb24.fcstd]] | |||
File:boxb23.png|'''Box B23.''' ______ - [[File:boxb23.fcstd]] | |||
File:boxb22.png|'''Box B22.''' ______ - [[File:boxb22.fcstd]] | |||
File:boxb21.png|'''Box B21.''' ______ - [[File:boxb21.fcstd]] | |||
File:boxb20.png|'''Box B20.''' ______ - [[File:boxb20.fcstd]] | |||
File:boxb19.png|'''Box B19.''' ______ - [[File:boxb19.fcstd]] | |||
File:boxb18.png|'''Box B18.''' ______ - [[File:boxb18.fcstd]] | |||
File:boxb17.png|'''Box B17.''' ______ - [[File:boxb17.fcstd]] | |||
File:boxb16.png|'''Box B16.''' ______ - [[File:boxb16.fcstd]] | |||
File:boxb15.png|'''Box B15.''' ______ - [[File:boxb15.fcstd]] | File:boxb15.png|'''Box B15.''' ______ - [[File:boxb15.fcstd]] | ||
Revision as of 10:25, 16 July 2023
Part Library
Single Box - Source file. Can select N, S, E, W orientation, first stub left or right, and following turn up-down-forward-backr - File:Singlesourcebox.fcstd
Master bedroom electrical -- -File:SEH4masterbedroomelectrical.fcstd
Whole house. - File at Gitlab - [1]
2nd Floor beadboard layer. - File:Beadboard2nd.fcstd
- Module72.png
Module 72. 2 foot wall with penetration for Box B16 feed back to B13 - File:Module72.fcstd
- Boxb25.png
Box B25. ______ - File:Boxb25.fcstd
- Boxb24.png
Box B24. ______ - File:Boxb24.fcstd
- Boxb23.png
Box B23. ______ - File:Boxb23.fcstd
- Boxb25.png
Box B25. ______ - File:Boxb25.fcstd
- Boxb24.png
Box B24. ______ - File:Boxb24.fcstd
- Boxb23.png
Box B23. ______ - File:Boxb23.fcstd
- Boxb22.png
Box B22. ______ - File:Boxb22.fcstd
- Boxb21.png
Box B21. ______ - File:Boxb21.fcstd
- Boxb20.png
Box B20. ______ - File:Boxb20.fcstd
Box B19. ______ - File:Boxb19.fcstd
- Boxb18.png
Box B18. ______ - File:Boxb18.fcstd
- Boxb17.png
Box B17. ______ - File:Boxb17.fcstd
- Boxb16.png
Box B16. ______ - File:Boxb16.fcstd
- Boxb15.png
Box B15. ______ - File:Boxb15.fcstd
- Boxb14.png
Box B14. __________ - File:Boxb14.fcstd
- Boxb13.png
Box B13. - File:Boxb13.fcstd
Box B11-B12. - File:Boxb11b12.fcstd
Box B10. - File:Boxb10.fcstd
Box B9. Hall wall 2. - File:Boxb9.fcstd
Box B7 and B8. Hall wall. - File:Boxb7+8.fcstd
Box B6. Hall wall. - File:Boxb6.fcstd
Box for wire length. At this point there is 2' of wire - File:Boxonlywithwire.fcstd
Box B5. Nook wall outlet. - File:Boxb5.fcstd
Box B4. Light in second living room light closure. - File:Boxb4.fcstd
Light closure end section. - For Living Room 2 Closure. File:Lightclosureendsection.fcstd
Ceiling Light Assembly, living room 2. Has universal submodules - the first part with fan detail. This file started as Light Cover Section 1, and continued to the full assembly. - FreeCAD -File:Lightcoversection1.fcstd.
Main living room Light cover. - FreeCAD -File:Lightcover.fcstd. Also the end section - File:Lightclosureendsection.fcstd
Bedroom Box B3 and B4 - FreeCAD -File:Boxb3.fcstd.
Bedroom box 2 179" of 12/2 wire. See map at [2] - FreeCAD -File:Boxb2.fcstd. Correction: tech drawing is still relevant, but moved this box to Module 69. Thus, 179" of wire turns to 131" (exactly 48" less).
Bedroom box 1. 147" of 12/2 to subpanel. See map at [3] - FreeCAD -File:Boxb1.fcstd.
Subpanel. Tech drawing.- FreeCAD -File:Subpaneltechdraw.fcstd.
AC infinity register booster fan. - FreeCAD -File:Acinfinity.fcstd.
Wallo 7" round access panel. - FreeCAD -File:Wallo7inch.fcstd.
2" NM Clamp. - FreeCAD -File:2nmclamp.FCStd.
1.5" Conduit adapter. - FreeCAD -File:15conduitadapter.FCStd.
Round fixture box. See actual at [4] - FreeCAD -File:Fixturebox.fcstd.
Shallow box. - FreeCAD -File:Shallowbox.fcstd.
Single box. 1-Gang 20 Cu.In. PVC Old Work Electrical Switch/Outlet Box Model Number: P005 Menards ® SKU: 3615104. [5] - FreeCAD -File:Singlebox20cuin.fcstd.
- Doublebox25cuin.png
Double box. 25 Cu.In. Menards - [6] - FreeCAD -File:Doublebox25cuin.fcstd.
Fridge Circuit
- Note - boxes are 2.3"x3.75" for the cutout. Boxes slightly under this. CAD here has 2.25 and 4 inches.
- File:Box36.fcstd - main fridge, left side forward corner of house looking from the front. Tech drawing is looking from inside the house.
- File:Box37.fcstd
- File:Box38.fcstd
Living Room
- File:box10.fcstd - found in File:Module20.fcstd with Tech Drawing
Links
- See also SH2 library - SEH 2 Electrical Design
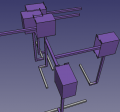
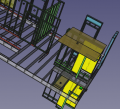
![Whole house. - File at Gitlab - [1]](/images/thumb/4/45/SEH4holehouse.png/120px-SEH4holehouse.png)
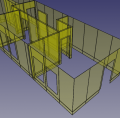
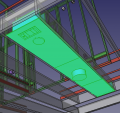
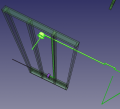
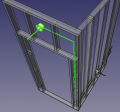
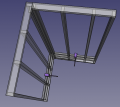
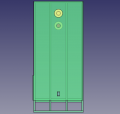

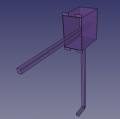
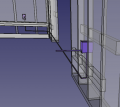
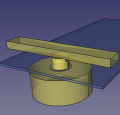
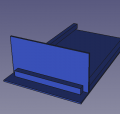
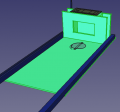
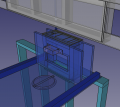
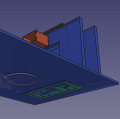
![Bedroom box 2 179" of 12/2 wire. See map at [2] - FreeCAD -File:Boxb2.fcstd. Correction: tech drawing is still relevant, but moved this box to Module 69. Thus, 179" of wire turns to 131" (exactly 48" less).](/images/thumb/2/20/Boxb2.png/120px-Boxb2.png)
![Bedroom box 1. 147" of 12/2 to subpanel. See map at [3] - FreeCAD -File:Boxb1.fcstd.](/images/thumb/8/85/Boxb1.png/120px-Boxb1.png)
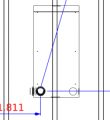
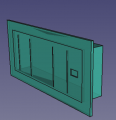
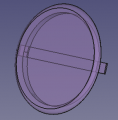
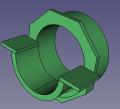
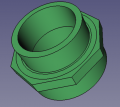
![Round fixture box. See actual at [4] - FreeCAD -File:Fixturebox.fcstd.](/images/thumb/4/4b/Fixturebox.png/120px-Fixturebox.png)
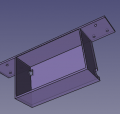
![Single box. 1-Gang 20 Cu.In. PVC Old Work Electrical Switch/Outlet Box Model Number: P005 Menards ® SKU: 3615104. [5] - FreeCAD -File:Singlebox20cuin.fcstd.](/images/thumb/c/cf/Singlebox20cuin.png/120px-Singlebox20cuin.png)