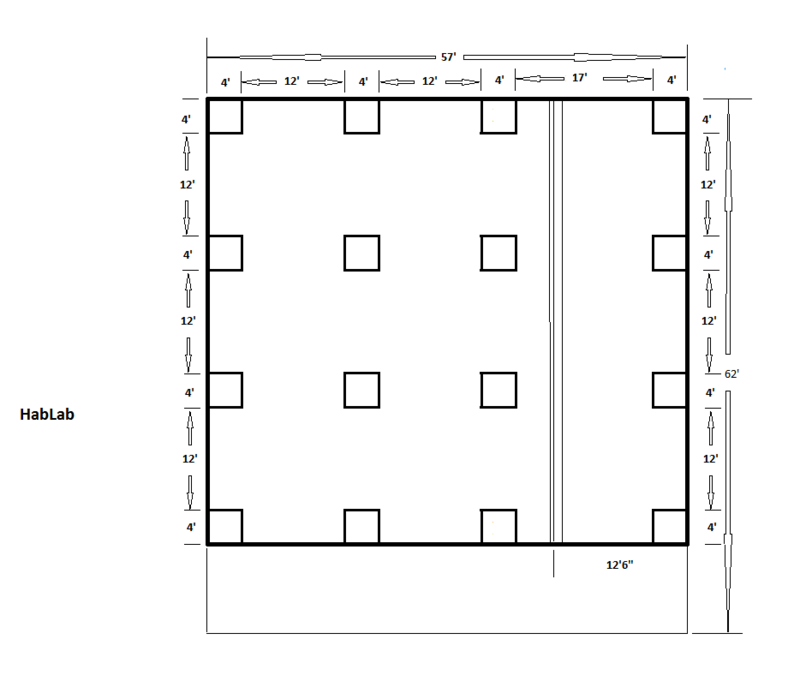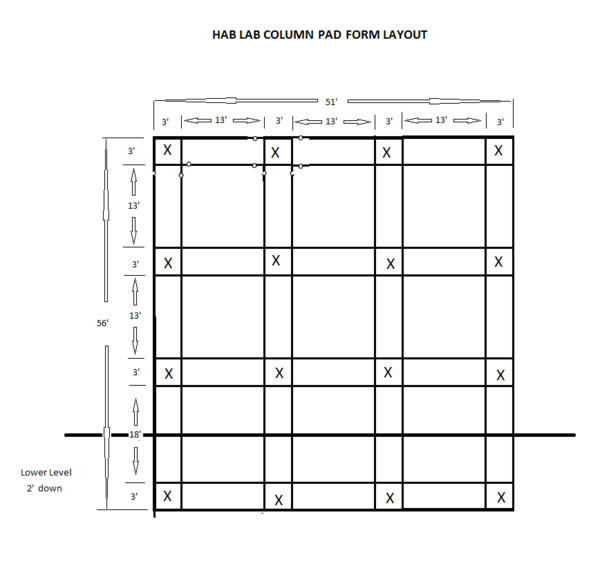Hab Lab: Difference between revisions
Margaret Ida (talk | contribs) |
Margaret Ida (talk | contribs) |
||
| Line 25: | Line 25: | ||
Here is a picture with a preliminary excavation layout for the column pad sites and the retaining wall in the Hab Lab. Levels are to be added. | Here is a picture with a preliminary excavation layout for the column pad sites and the retaining wall in the Hab Lab. Levels are to be added. | ||
*When you are laying out the excavation site, be sure to add 5' in each direction for the excavator to work to. | |||
[[File:HabLab Excavation Layout.png|thumb|800 px|center]] | [[File:HabLab Excavation Layout.png|thumb|800 px|center]] | ||
Revision as of 16:31, 30 September 2011
The need for all-weather housing to shelter year-round members of the community, located where summers can be unpleasantly hot and winters unpleasantly cold, can be met with superinsulated designs. Here we will examine some possible options and our progress in bring them into existence. Planning tools, instructions, modifications, etc. will be included.
The Design Page is a good place to see what has been offered and to post any of your own great ideas. More ideas are great for everybody!
Survey & Design
The area on the property for the first group habitation was on a noticeable slope. OSE staff members worked with a home-made water level to take measurements over a 100' square area.
How to make a water level: http://www.youtube.com/watch?v=nAcT_1T25LM
Ideas submitted for this project are located on the Hab Lab Design Gallery page.
Building Orientation
Planning
Kitchen/Bath Water
Utility/Storage Area
Heating
Source Material
http://dnr.mo.gov/pubs/pub781.pdf
Site Preparation
Here is a picture with a preliminary excavation layout for the column pad sites and the retaining wall in the Hab Lab. Levels are to be added.
- When you are laying out the excavation site, be sure to add 5' in each direction for the excavator to work to.
Foundations & Column Slabs
- With the site leveled, the foundation holes for the column slabs must be laid out.
- After excavation, the stone fill for the foundation goes into the holes.
- At the same time, the 6" stone floor foundation is spread.
- Then we get to laying out the locations for the forms on top of the foundations.
- After doing this in real life - More comments on that to come!
- Here is the layout diagram to place the column forms.

