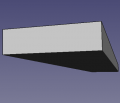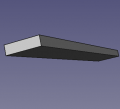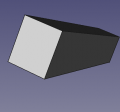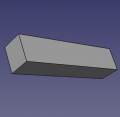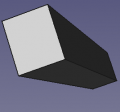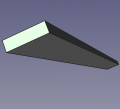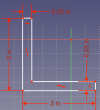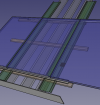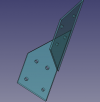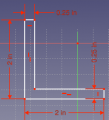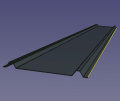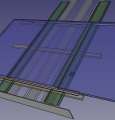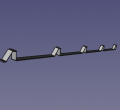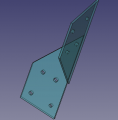Architecture Part Library: Difference between revisions
| Line 5: | Line 5: | ||
File: | File:9footframe.png|'''9 foot outer frame.''' - [[File:9footframe.fcstd]]. | ||
</gallery> | </gallery> | ||
Revision as of 14:54, 5 July 2021
Wall Module Module Library
9 foot outer frame. - File:9footframe.fcstd.
Wall Module Part Library
- 9footprecutstud.png
2x4 9' precut stud. - File:9footprecutstud.fcstd.
- 8footprecutstud.png
2x4 8' precut stud. - File:8footprecutstud.fcstd.
2x4 48" top plate. - File:4topplate.fcstd.
2x6 short 42.5" top plate. - File:Shorttopplate.fcstd.
2x6 top plate. - File:Topplate.fcstd.
9" Blocking. - File:9inchblocking.fcstd.
Short blocking, split 2x4, 8.5" - File:Shortblocking.fcstd.
Split 2x4 blocking, 14" - File:Blockignsplit2x4.fcstd.
9 foot 2x6 precut stud. - File:9footprecut.fcstd.
8 foot 2x6 precut stud. - 8 foot precut stud - 92.625 inch. -File:8footprecut.fcstd.
8 foot under header stud. - File:Underheaderstud.fcstd.
Part Library
Visual History:
Gallery:
1/4" x 2" angle. - File:2inchangle.fcstd.
Roofing metal slice. - File:Roofmetalslice.fcstd.
Roofing detail for a 'roofless roof with solar panels'. - File:Roofdete.fcstd.
Roofing metal. - File:Roofingmetal.fcstd.
2x6 short top plate. - File:Shorttopplate.fcstd.
2x6 top plate. - File:Topplate.fcstd.
Short blocking, split 2x4, 8.5" - File:Shortblocking.fcstd.
Split 2x4 blocking, 14.5" - File:Blockignsplit2x4.fcstd.
8 foot under header stud. - File:Underheaderstud.fcstd.
9 foot 2x6 precut stud. - File:9footprecut.fcstd.
8 foot 2x6 precut stud. - 8 foot precut stud - 92.625 inch. -File:8footprecut.fcstd.
Hurricane tie. - Hurricane tie. -File:Hurricanetie.fcstd.
More 2x6
- 60" - File:60inch2by6.fcstd
2x4
- 48" top plate - File:Topplate2x4.fcstd
- 8' precut stud - File:2x4precut.fcstd
- 9' precut stud - File:2x4precut9.fcstd


