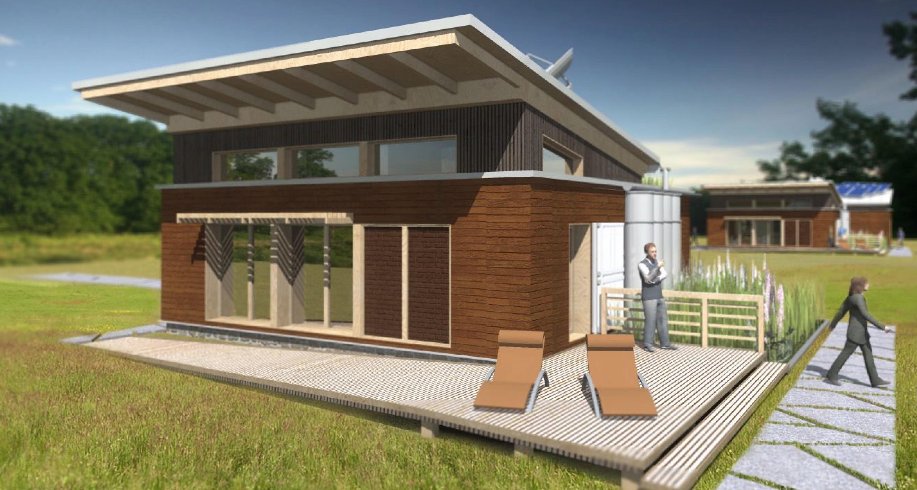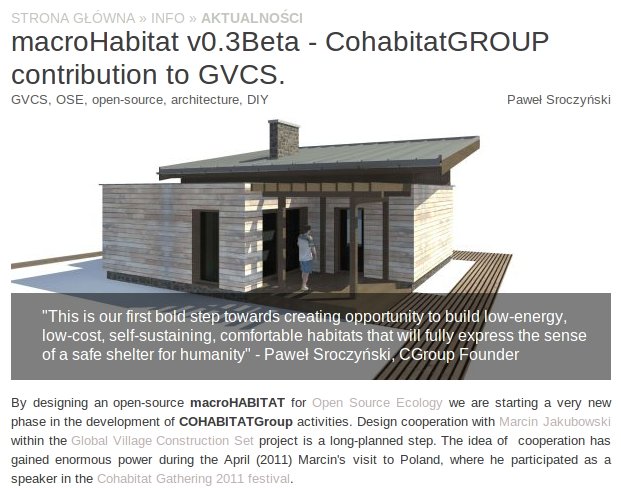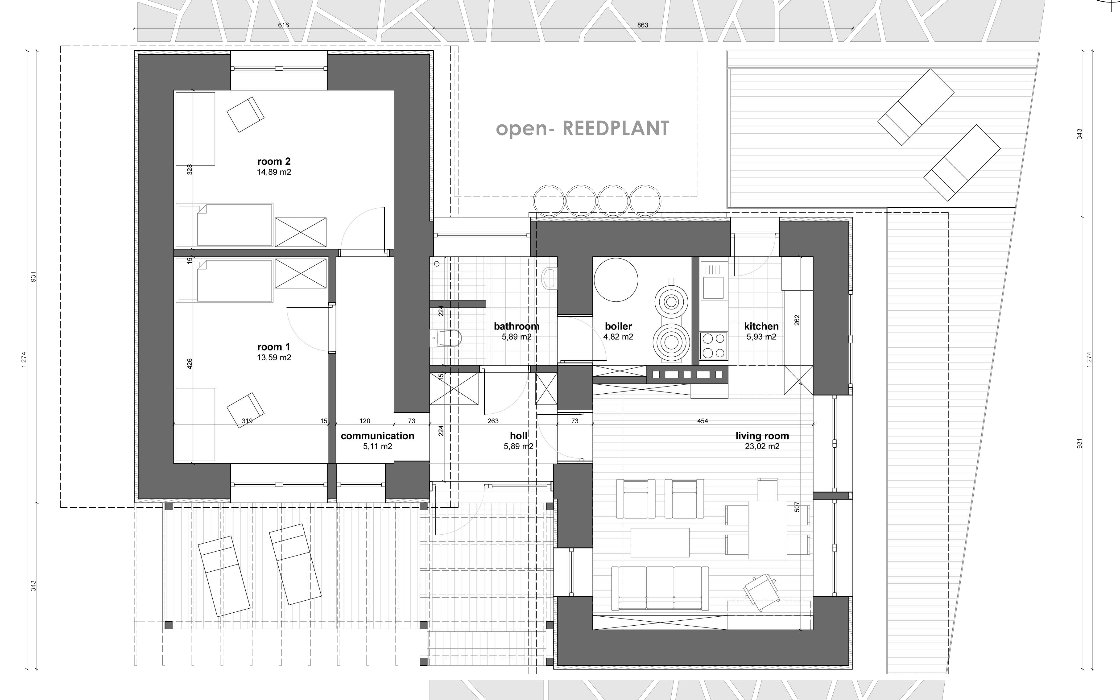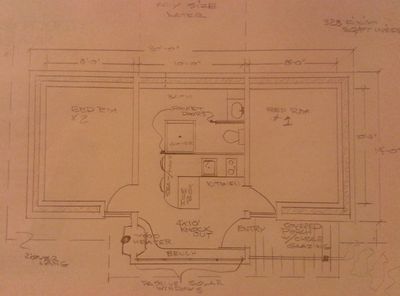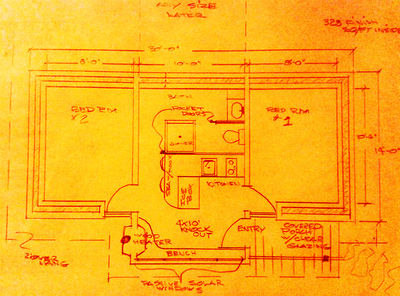OSE Microhouse: Difference between revisions
No edit summary |
No edit summary |
||
| Line 1: | Line 1: | ||
See [[Microhouse Architectural Details]] for wall, roof, and other details. | See [[Microhouse Architectural Details]] for wall, roof, and other details. | ||
=Update 7.10.2012= | |||
[http://ge.tt/8e7qGHK?c New Visualizations and Sketchup Model] | |||
=Update 1.15.2012= | =Update 1.15.2012= | ||
Revision as of 14:13, 10 July 2012
See Microhouse Architectural Details for wall, roof, and other details.
Update 7.10.2012
New Visualizations and Sketchup Model
Update 1.15.2012
616x931 cm
246"x372"
Plans are now up to v0.5: http://ge.tt/8m9uELC?c
Plans nearing completion, architectural detail to be produced by January 15, 2012. Features Poland-code-approved Open Source Reed Plant for blackwater treatment.
v0.4 download in PDF - File:Microhouse04.pdf
Introduction
Full, open source plans for a Hybrid Microhouse - a superinsulated CEB/straw hybrid - will be avaiable by 1.15.2012. Right now, you can download the conceptual sketches from the Cohabitat Group. These plans draw upon our practical experiences from the 2011 building season, and professional guidance on CEB construction from Floyd Hagerman, local CEB Builder. This is an exciting collaboration between OSE and the Cohabitat Group - where our goal is to redefine the meaning of affordable, high performance housing - by tapping into the true power of open source collaboration.
