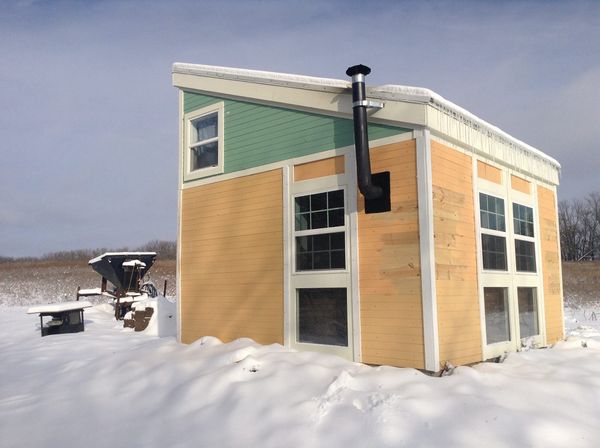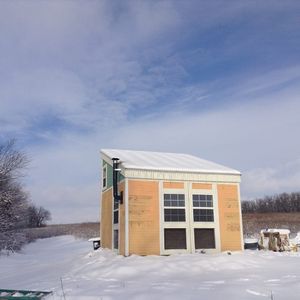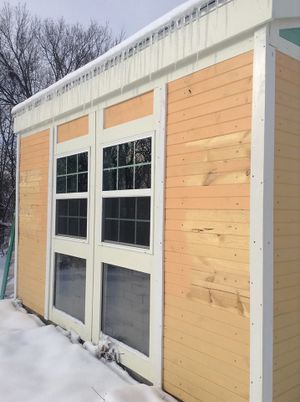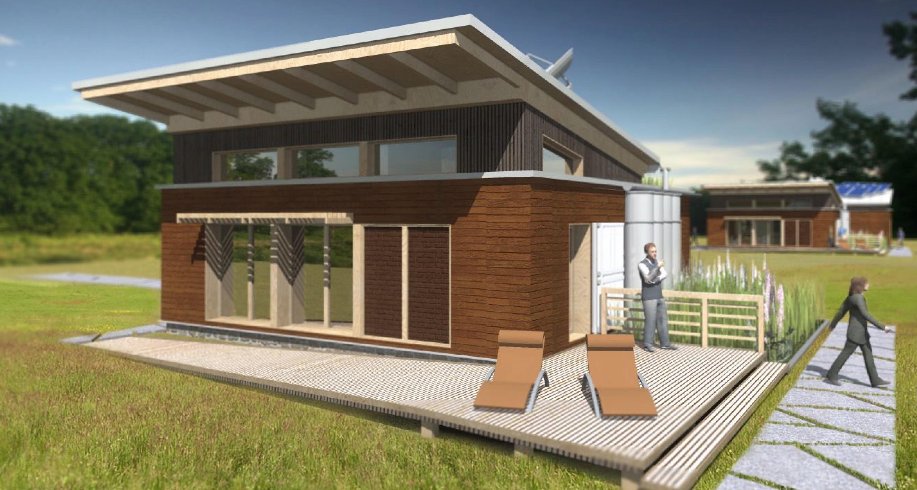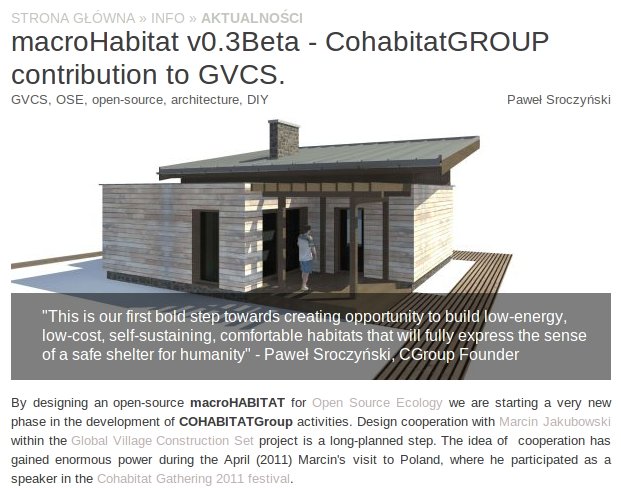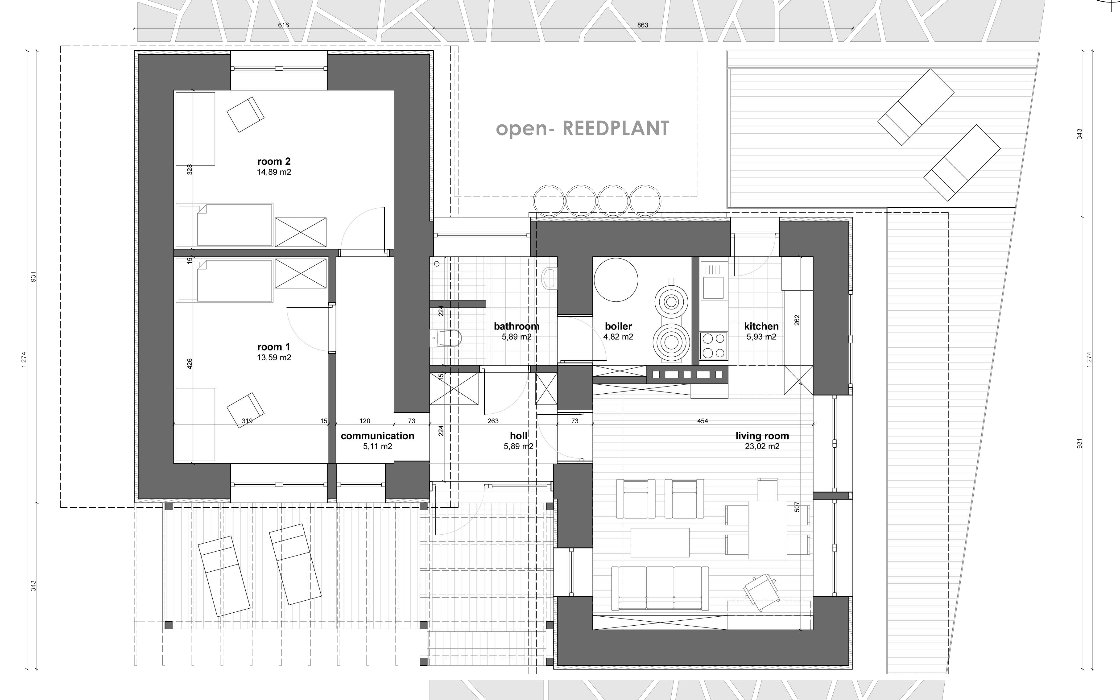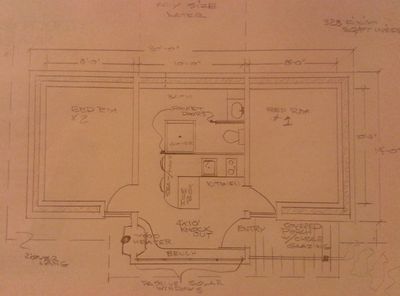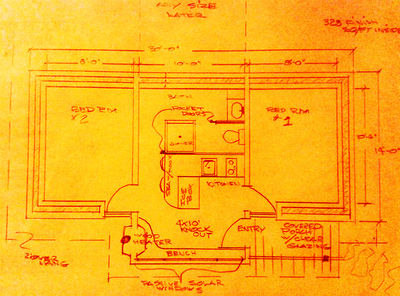OSE Microhouse
See Microhouse Architectural Details for wall, roof, and other details.
Actual build:
Update June, 2013
June 21 to Blake
Katie Whitman has joined us as Ops Manager, we can roll forward on the construction plans now. If your group can't do it, should I try Brian at fuentesdesign.com now? Or, Architecture for Humanity in Kansas City for open source plans? We also actually know Bob Berkebile of BNIM, who could probably assist us on the build as well. Do you know the KC HfH or BNIM people? We want to shake down our options.
We are considering:
- The CEB Microhouse is a natural construction building made primarily from Compressed Earth Blocks and built using Open Source Ecology's open source construction equipment such as the Brick Press.
- Basic modular structure designed such that additions can be made readily in the future by stubbing in sufficient foundation for future modules. 12x12 module may be good so we can use 16' long lumber members.
- We were considering a simple 1' wide wall in Module 1. This means - lay the 4x6x12" bricks on their side (as bricks have uniformity at the 4" direction, but vary up to +/- 1/8" in the 6" direction. That is the industry standard for laying nonuniform brick. If we can press 600 bricks per hour, we can show a magical buildout of all walls in under a day. See these initial wall designs for double-walls with infill hammermilled straw insulation. When I think about it - these are too complicated for an unskilled builder - so probably do simple 1' wide single wall.
- Modular mechanical unit
- Modular roof unit.
- At best, I would love to have Frank Lloyd Write prairie flat architecture with living roof so the house is integrated with landscape and if buried, you don't even know it's there. This requires serious earth moving, but should not be a problem with our bulldozer in the making.
- Above 12x12 interior space modules to be build it one day - including roof, finish, mechanical. Include CEB floors for natural building. Use the most simple foundation for 1 story structures - I would like to show a simple Shallow Insulated Footer foundation, and we could do more complexity in subsequent modules. At best, if nature-integrated, I would love to build out about 4-6 of these this year, but only if we can keep them integrated with the environment - so we our keeping the natural feel of our 30 acre site.
- More complex Modules could be built successively - such as a simple workshop structure, 3000 sf - in 2 days of brick laying assuming perfect workflow with highly redundant machinery backup in case of equipment failure. My vision is to lay the walls of such a house by digging down 2 feet or so, if the structure is built into a slight incline. Then with 6' high walls, this would be an excellent structure - just showing marvelous efficiency of build. 2 days for a 4000 sf structure after the foundation (not a slab, just gravel for an equipment barn). The number of people to build this would have to be a minimum of 8, : including 1 tractor operator with Soil Pulverizer and with automated brick press; 5 brick layers; 2 carpenters for roofing install.
Update 7.10.2012
New Visualizations and Sketchup Model at Ge.tt.
Also download here: File:OSEMicrohouse.zip. File includes Sketchup model and Jpeg views.
Update 1.15.2012
616x931 cm
246"x372"
Plans are now up to v0.5: http://ge.tt/8m9uELC?c
Plans nearing completion, architectural detail to be produced by January 15, 2012. Features Poland-code-approved Open Source Reed Plant for blackwater treatment.
v0.4 download in PDF - File:Microhouse04.pdf
Introduction
Full, open source plans for a Hybrid Microhouse - a superinsulated CEB/straw hybrid - will be avaiable by 1.15.2012. Right now, you can download the conceptual sketches from the Cohabitat Group. These plans draw upon our practical experiences from the 2011 building season, and professional guidance on CEB construction from Floyd Hagerman, local CEB Builder. This is an exciting collaboration between OSE and the Cohabitat Group - where our goal is to redefine the meaning of affordable, high performance housing - by tapping into the true power of open source collaboration.
Simplified Microhouse
Design Considerations for Microhouse
What are our needs?
Based on verbal agreements and discussions, I assume that FeF aims to create community that considers the needs of all cycles of life, all backgrounds, ethnicities, ages and orientations.
I believe it is essential to have contact with all forms and stages of life.
So it is time to start asking questions about our designs. Can the one-size-fits-all house really work for couples, families, singles, and group households?
Based on research in the book A Pattern Language, lets look at some of the differences between these types of housing:
Pattern 78: House for One Person
"The plan of such a house will be characteristically different from other houses, primarily because it requires almost no dif- ferentiation of its spaces: it need only be one room. It can be a cottage or a studio, built on the ground or in a larger building, part of a group household or a detached structure. In essence, it is simply a central space, with nooks around it. The nooks re- place the rooms in a larger house; they are for bed, bath, kitchen, workshop and entrance."
"Conceive a house for one person as a place of the utmost simplicity: essentially a one-room cottage or studio, with large and small alcoves around it. When it is most intense, the entire house may be no more than 300 to 400 square feet." uil How can we use CEBs to create these nooks around a common space?
OSE Microhouse Prototype Build
See beginning of construction plan at OSE Microhouse Prototype Build.
