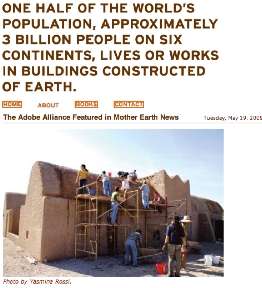Inga's House: Difference between revisions
Jump to navigation
Jump to search
No edit summary |
|||
| Line 15: | Line 15: | ||
=Design Rationale= | =Design Rationale= | ||
* | * | ||
[[Image:halfinearth.jpg]] | |||
=Project Team= | =Project Team= | ||
| Line 29: | Line 32: | ||
*Joseph Smyth | *Joseph Smyth | ||
*Tony S. Gwilliam (Tony's T-Houses) | *Tony S. Gwilliam (Tony's T-Houses) | ||
* | *Francis Kere, arch domes architect from Burkina Faso | ||
Revision as of 10:34, 22 May 2009
Introduction
First case study of a virtual architecture project.
Process:
- Design specifications from the user (Inga)
- Document the site, with on-demand, virtual walkthrough from Factor e Farm
- Combine user's design specification with available resources and systems requirements of Factor e Farm
- Collect a team of architects - Franz Nahrada leads this process
- Evaluations of Team Members' contributions with regard to open source process
- Modular architecture development
- Modularize components of the house - electric, waste, interior design, structural engineering, HVAC
Design Rationale
Project Team
- Franz Nahrada
- Dustin, architect
- Michaela
- Marcin
- Inga
- Sam Rose
- Steve Bosserman
- Vinay Gupta
- Peter Thomas
- Joseph Smyth
- Tony S. Gwilliam (Tony's T-Houses)
- Francis Kere, arch domes architect from Burkina Faso
