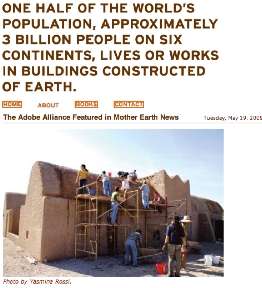Inga's House
Introduction
This is an invitation to everyone interested in the art of building. Some of you may have followed the basic work of FactorEFarm with Compressed Earth Blocks. Now we are going to make this the first case study of a virtual architecture project, start an Open Source Design for a liveable house. We have decided to focus this design process around a single users demand. Inga B. volunteered to lead the process and act as an integrator towards a replicable and liveable house.
This is the process:
- Get basic design specifications from the user (Inga)
- Document the site, with on-demand virtual walkthrough from Factor e Farm [OSE Team]
- Combine user's design specification with available resources and systems requirements of Factor e Farm [Inga and OSE Team]
- Collect a team of architects Invitation- [Franz Nahrada]
- Evaluations of Team Members' contributions with regard to open source process [Inga and OSE Team]
- Modular architecture development
- Modularize components of the house - electric, waste, interior design, structural engineering, HVAC
Design Rationale
from http://eartharchitecture.org/ :
Team
Subpages
Inga's_House/SiteDocumentation
Inga's_House/DesignSpecifications
Inga's_House/DesignSpecifications/BensSuggestions
Inga's_House/DesignSpecifications/DustinsSuggestions
Inga's House/Functionality and Aesthetics
Inga's_House/Inspirations we collect initial ideas and options for additional materials and methods.
Inga's House Biofilter Specifications
Links
- |Ingas House in German in Dorfwiki: Contains story and possibly links to similar projects around Europe]
- | Forum at Transition Austria in German Language, ideal for submitting first reactions, personal contributions
- University of Vienna - http://www.wau.boku.ac.at/sig.html
