File list
Jump to navigation
Jump to search
This special page shows all uploaded files.
| Date | Name | Thumbnail | Size | User | Description | Versions |
|---|---|---|---|---|---|---|
| 21:37, 5 August 2022 | EPDM+termination.png (file) | 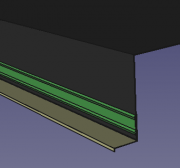 |
4 KB | Marcin | 1 | |
| 21:27, 5 August 2022 | Pvledgerbrackets.fcstd (file) | 150 KB | Marcin | Simple copy of compound. | 13 | |
| 19:26, 5 August 2022 | Pvledgerbrackets.png (file) | 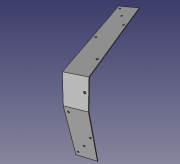 |
7 KB | Marcin | 4 | |
| 18:55, 5 August 2022 | Toproofband.fcstd (file) | 41 KB | Marcin | Side bands trimmed by 1". | 2 | |
| 18:52, 5 August 2022 | Toproofband.png (file) | 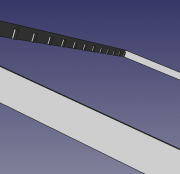 |
8 KB | Marcin | 1 | |
| 03:00, 5 August 2022 | Pvrack.fcstd (file) | 25 KB | Marcin | Lumber only with underlying sketch source. From when the rise was 4". | 4 | |
| 22:59, 4 August 2022 | TophouseOSB.fcstd (file) | 18 KB | Marcin | Simple Copy, and 4 parts. Front and back editable. | 1 | |
| 22:55, 4 August 2022 | TophouseOSB.png (file) | 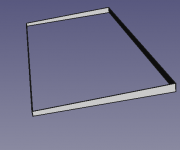 |
5 KB | Marcin | 1 | |
| 20:35, 3 August 2022 | Ventfanlocation.png (file) | 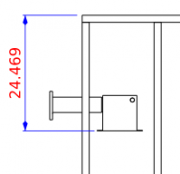 |
3 KB | Marcin | 1 | |
| 20:35, 3 August 2022 | Ventfanlocation.FCStd (file) | 93 KB | Marcin | 1 | ||
| 23:18, 31 July 2022 | Interiorwall1.FCStd (file) | 93 KB | Marcin | Separate file, just showing vent fan location | 2 | |
| 21:42, 31 July 2022 | Interiorwall17.FCStd (file) | 83 KB | Marcin | added 36" dimension | 4 | |
| 21:41, 31 July 2022 | Interiorwall17.png (file) | 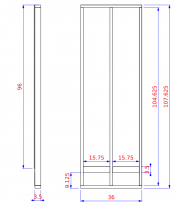 |
15 KB | Marcin | added remaining 36" dimension | 3 |
| 18:54, 31 July 2022 | Seh2 wall 42.fcstd (file) | 28 KB | Laloeb | CAD File Type 2 - updates to match Master CAD | 5 | |
| 18:49, 31 July 2022 | Seh2 wall 41.fcstd (file) | 28 KB | Laloeb | CAD File Type 2 - updates to match Master CAD | 9 | |
| 18:32, 31 July 2022 | Seh2 wall 40.fcstd (file) | 18 KB | Laloeb | CAD File Type 2 - updates to match Master CAD | 4 | |
| 22:00, 29 July 2022 | Seh2 wall 39.fcstd (file) | 17 KB | Laloeb | CAD File Type 2 - updates to match Master CAD | 4 | |
| 21:52, 29 July 2022 | Seh2 wall 38.fcstd (file) | 17 KB | Laloeb | CAD File Type 2 - updates to match Master CAD | 3 | |
| 21:49, 29 July 2022 | Seh2 wall 37.fcstd (file) | 17 KB | Laloeb | CAD File Type 2 - updates to match Master CAD | 3 | |
| 21:43, 29 July 2022 | Seh2 wall 36.fcstd (file) | 17 KB | Laloeb | CAD File Type 2 - updates to match Master CAD | 4 | |
| 21:37, 29 July 2022 | Seh2 wall 35.fcstd (file) | 19 KB | Laloeb | CAD File Type 2 - updates to match Master CAD | 4 | |
| 21:28, 29 July 2022 | Seh2 wall 34.fcstd (file) | 17 KB | Laloeb | CAD File Type 2 - updates to match Master CAD | 5 | |
| 18:27, 29 July 2022 | Exteriorwall1.FCStd (file) | 67 KB | Marcin | 1 | ||
| 18:26, 29 July 2022 | Exteriorwall1.png (file) | 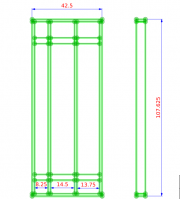 |
18 KB | Marcin | 1 | |
| 16:31, 29 July 2022 | Pvracking.png (file) | 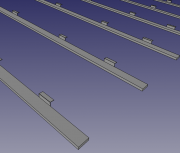 |
20 KB | Marcin | 2 | |
| 23:33, 28 July 2022 | Housewithpv.png (file) | 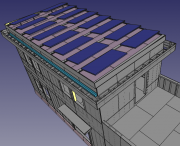 |
69 KB | Marcin | 2 | |
| 22:33, 28 July 2022 | Seh2 wall 33.fcstd (file) | 17 KB | Laloeb | CAD File Type 2 - updates to match Master CAD | 4 | |
| 22:25, 28 July 2022 | Seh2 wall 31.fcstd (file) | 17 KB | Laloeb | CAD File Type 2 - updates to match Master CAD | 4 | |
| 22:11, 28 July 2022 | Seh2 wall 30.fcstd (file) | 17 KB | Laloeb | CAD File Type 2 - updates to match Master CAD | 7 | |
| 21:34, 28 July 2022 | Seh2 wall 28.fcstd (file) | 19 KB | Laloeb | CAD File Type 2 - updates to match Master CAD | 3 | |
| 21:21, 28 July 2022 | Seh2 wall 27.fcstd (file) | 17 KB | Laloeb | CAD File Type 2 - updates to match Master CAD | 4 | |
| 21:12, 28 July 2022 | Seh2 wall 26.fcstd (file) | 20 KB | Laloeb | CAD File Type 2 - updates to match Master CAD | 7 | |
| 20:37, 28 July 2022 | Seh2 wall 25.fcstd (file) | 17 KB | Laloeb | CAD File Type 2 - updates to match Master CAD | 5 | |
| 20:29, 28 July 2022 | Seh2 wall 24.fcstd (file) | 17 KB | Laloeb | CAD File Type 2 - updates to match Master CAD | 14 | |
| 17:32, 28 July 2022 | Aura12000.jpg (file) | 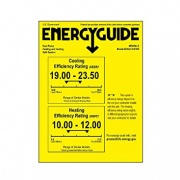 |
19 KB | Marcin | 1 | |
| 16:32, 28 July 2022 | Aura18000.jpg (file) | 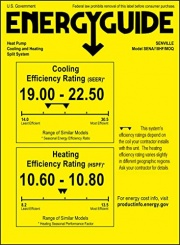 |
40 KB | Marcin | 1 | |
| 16:29, 28 July 2022 | Aura24000.jpg (file) | 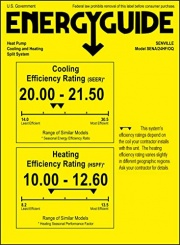 |
39 KB | Marcin | 1 | |
| 00:29, 28 July 2022 | Taperedroof.fcstd (file) | 126 KB | Marcin | 3 | ||
| 20:36, 27 July 2022 | Taperedroof.png (file) | 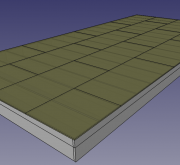 |
28 KB | Marcin | 2 | |
| 16:42, 26 July 2022 | OBIraodmap.png (file) | 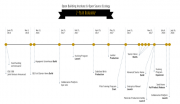 |
77 KB | Marcin | 1 | |
| 21:00, 24 July 2022 | Interiorwall19.FCStd (file) | 73 KB | Marcin | 1 | ||
| 20:59, 24 July 2022 | Interiorwall19.png (file) | 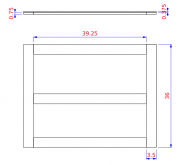 |
9 KB | Marcin | 1 | |
| 19:42, 24 July 2022 | Interiorwall5.png (file) | 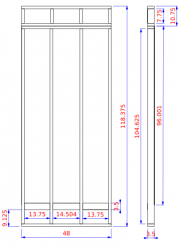 |
13 KB | Marcin | 1 | |
| 19:41, 24 July 2022 | Interiorwall5.FCStd (file) | 111 KB | Marcin | 1 | ||
| 19:02, 24 July 2022 | Interiorwall4.png (file) | 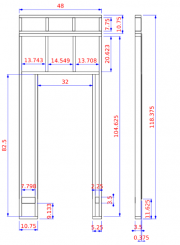 |
25 KB | Marcin | 1 | |
| 00:50, 24 July 2022 | Interiorwall4.FCStd (file) | 184 KB | Marcin | Simple Copy, for injection back to Master File. This means I need to take off beadboard to see framing inside. Kept simple copy so that both Dimensioning version and Master File version are in one place. | 2 | |
| 22:27, 23 July 2022 | Interiorwall3.FCStd (file) | 59 KB | Marcin | added a dimension | 1 | |
| 22:23, 23 July 2022 | Interiorwall3.png (file) | 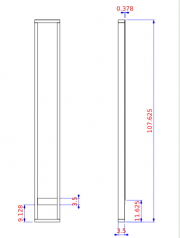 |
8 KB | Marcin | 1 | |
| 19:07, 23 July 2022 | Doormeasures.png (file) | 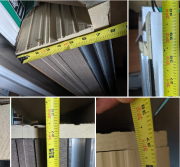 |
507 KB | Marcin | 1 | |
| 01:35, 23 July 2022 | Interiorwall2.FCStd (file) | 58 KB | Marcin | added one dimension | 2 |