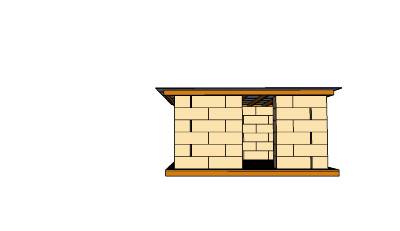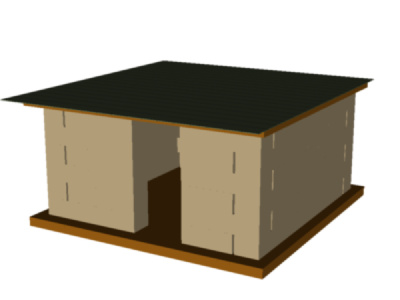Temporary Hay House
Jump to navigation
Jump to search
Design
This little house is designed solely as a temporary shelter.
- It is quickly constructed.
- It uses components already on site.
- The structure is intended to be dismantled and its components incorporated in finishing another building project.
Components
- 3 16'x16' prebuilt roof frames
- 100 hay bales (about 14"x18"x4')
- 10 3'x17' barn roof panels
Building these modular roof frames is described in instructions for the Workshop and the Hab Lab. Hay is cut and baled on the farm - in this case planned for use as wall insulation for the Hab Lab. A stack of roof panels was on site already, in anticipation of their use to finish the Hab Lab and Workshop roofs.

