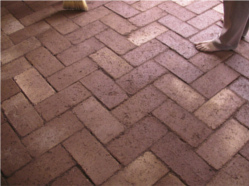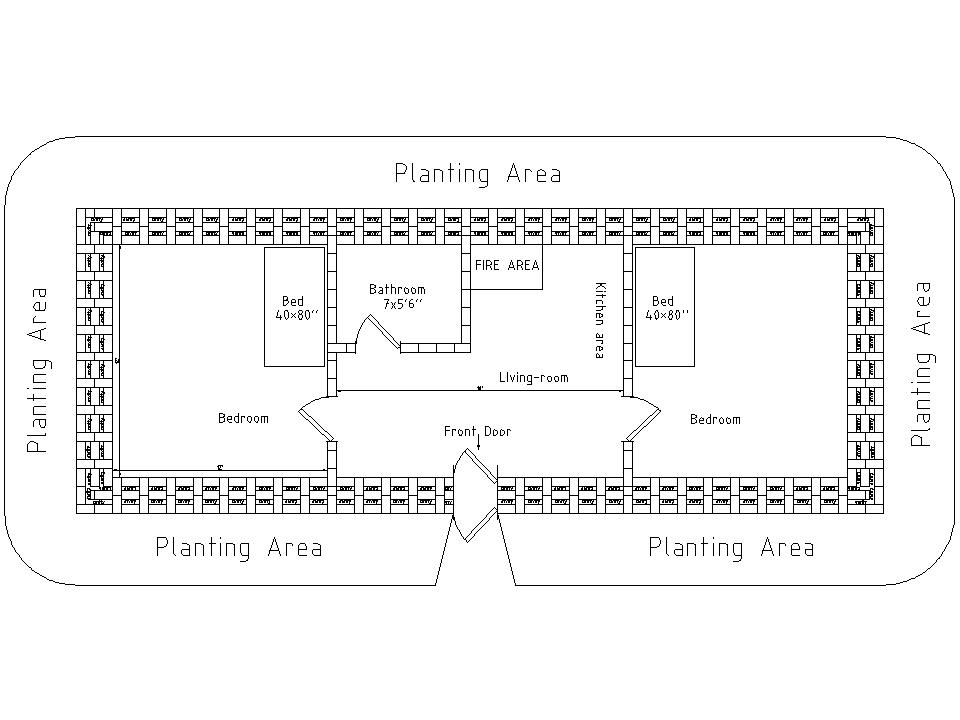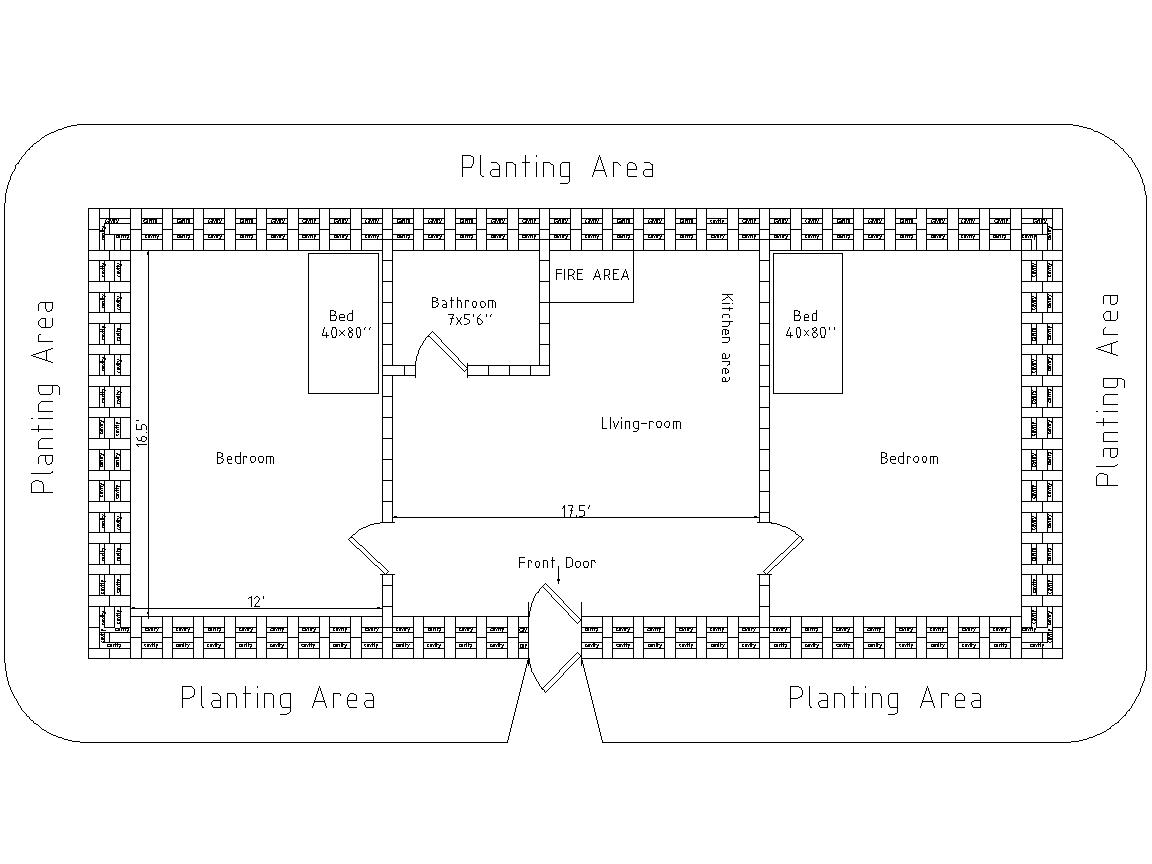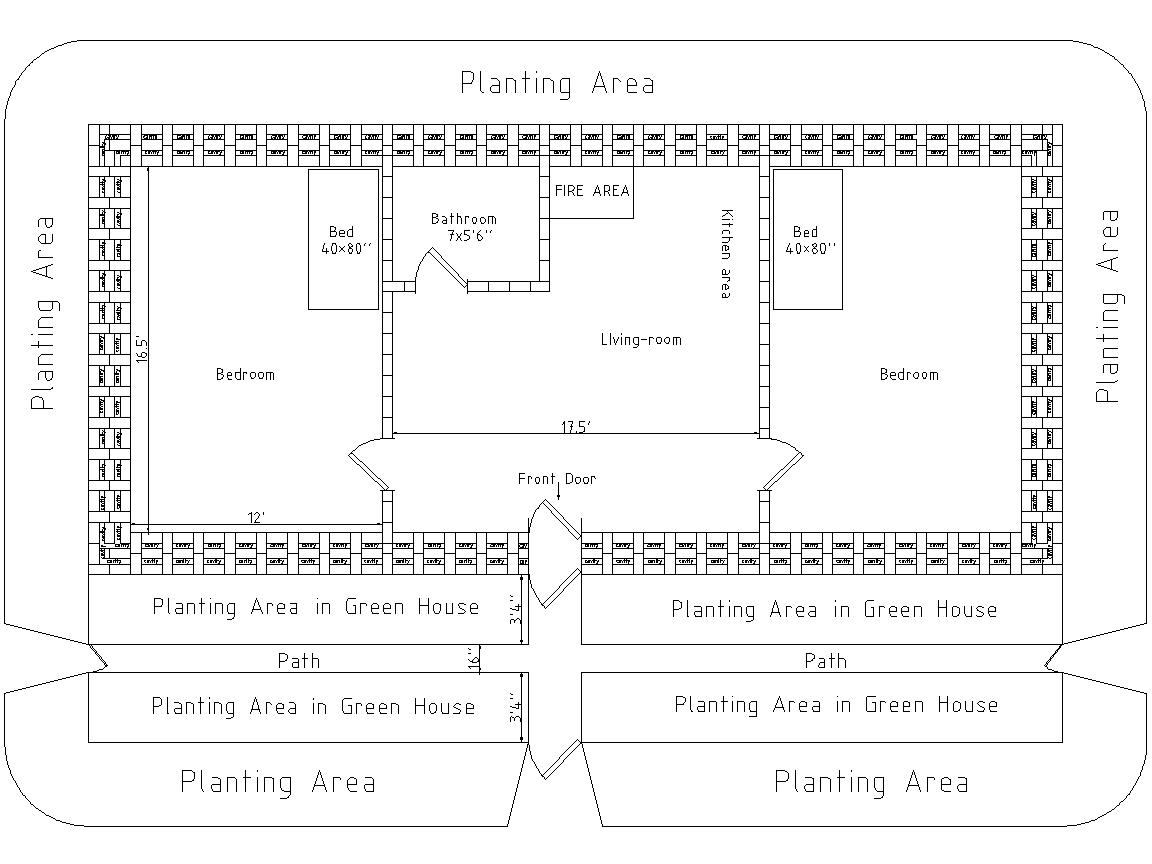Accommodation
One of the projects for the summer of 2010 is to design and construct accommodation from earth bricks made by the compressed earth brick press (CEB press).
The first step in this process is to determine preliminary dimensions for the CEB accommodation and other building materials required for building it;
From a birds-eye view, the accommodation will look like a rectangle with 2 bedrooms either side of a living-room. It is to be a bungalow. We are considering a couple of different dimensions for the room sizes; 12'x12' bedroom, 12'x16' living-room, 12'x12' bedroom. Or 16x12, 16x18, 16x12. (sizes may vary by 6 to 1' here depending on how the interior walls will build into the main structural walls and how the bathroom will fit into a one of the back corners of the living-room). I'm thinking 7'x5'5 for the bathroom at this stage..
There will be a kitchen and fire/stove to be installed in the living-room area. The fireplace/stove and chimney installed in the living-room will go up against the back wall and a heating system will be developed from the fire and chimney, filtering heat from the fire, through the chimney, and into the cavity walls so as to heat the walls and thus keep the house warm.
The living-room will have the “front door” (30x78) installed in the middle of it with windows either side of it. The dimensions for these windows will be determined through the CAD drawing and specified thereafter. There will be (30x78) doors form the living-room to the bedrooms
The front of the house is to be 10' high plus 1' for the roof trusses to fit in. The back of the house is to be 8' high plus 1' for the roof trusses to fit in.
The two bedrooms will both have a 9'long by 6' high space left open in the front for three 3x6' windows to be fitted. The window frames will be a big wooden structure complete with 2 vertical lintel supporting beams in them.
If the above pattern proves to be too complicated we may be able to use a stretcher bond style instead.
Stretcher bond - 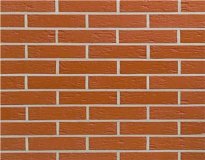
We will build roof trusses (details coming soon) and build them into the structure by laying them in between earth bricks.
Here is an image to get some sort of idea - 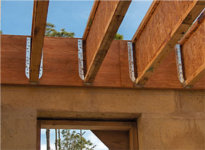
The dimensions of the earth bricks are to be 4x6x12 for the walls. The exterior walls will be three walls thick with two 3inch cavities in between them.
Surrounding the house there will be a 3 to 4' high, 4'ish protruding green space for planting food.
The greenhouse area is to be considered too and will be further developed after the main bungalow structure has been drawn with CAD.
With these preliminary dimensions, we are ready to begin putting the details into a functional CAD drawing to see how they will look and if they will work. The first drawing will be a top view to see what size rooms will work best, we have decided to go with Dutch / Flemish bond for the walls as can be seen in the image below;
12x12'-16x12'-12x12'
Here is a drawing for the bungalow with slightly bigger dimensions; I tried to make 12x16, 18x16, 12x16 work but for the Dutch bond to build in symmetrically it has been necessary to change the dimensions to 12x16.5, 17.5x16.5, 12x16.5
After seeing the smallness of the 12x12' rooms we are going to go ahead with the 12x16.5 design. Here is that drawing plus the greenhouse are at the front.
