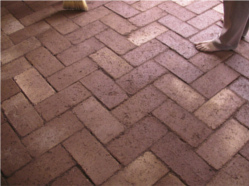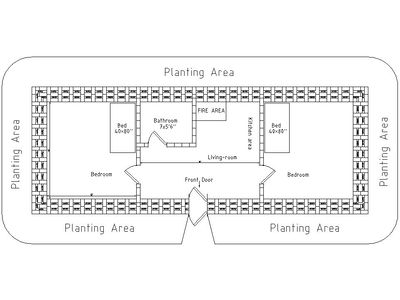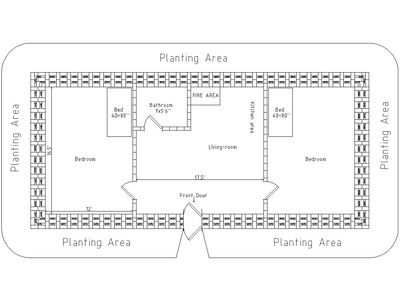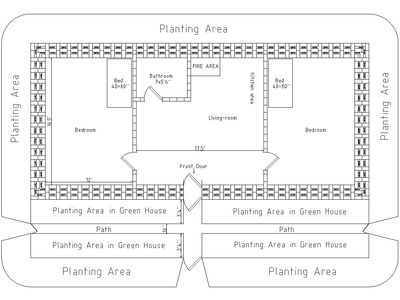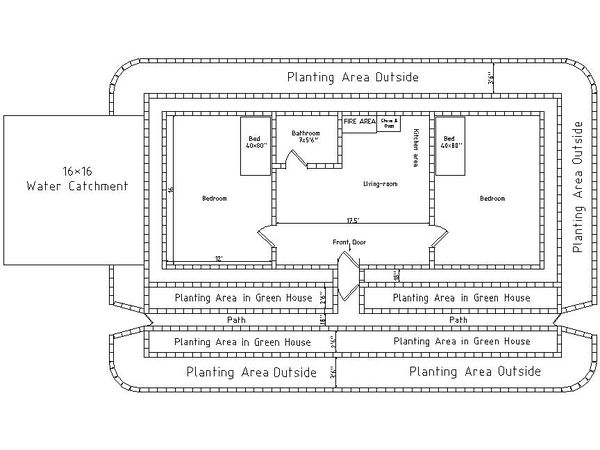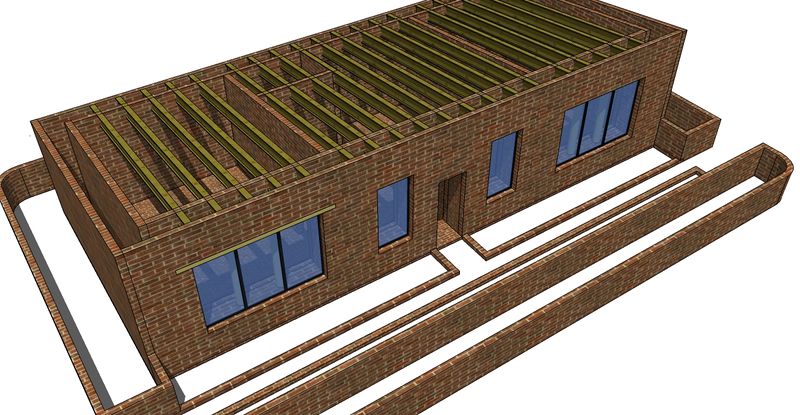Accommodation
Water System
Well
OUr present plan for the water system is to use the existing water well, and use an air-powered water pump, with Arduino controller - to pressurize a water tank. This pressure will feed the house sink and shower. In the summer, we will use a 100 foot length of 3/4" black water tubing, spread on the roof, as a very simple but effective water heater. Its inherent storage is 2.6 gallons of water in the 100 foot long tube. In the winter, the masonry stove will have a hot water tank, providing hot water from the stove heat.
- Use an air powered water pump for pressurizing water in a pressure tank - can make 4 or 6 inch pumps: http://blog.opensourceecology.org/?p=770
- Propane heater - [1]
Roof Catchment
We are considering a 16'x16' covered area for rooftop water catchment - of 256 square feet. This gets us over 150 gallons of rainwater per inch of rainfall. This should be more than enough for supporting 2 people with drinking water.
CEB Water Cistern
Glazing
- Solexx glazing - [2]. 8 year lifetime - [3]
- Thermaclear - 20 year, 2-wall glazing - from farmtek.com at $1.40/sq foot
Masonry/CEB Stove
Former entry on CEB Masonry Stove
Two good sites with info on Masonry Stoves; 1 - [4]. 2 - [5] And links to architectural designs are on this page [6] If you scroll down to the videos on this page there are some tips on how to prepare wood and then build a good fire - [7]
Details
One of the projects for the summer of 2010 is to design and construct accommodation from earth bricks made by the compressed earth brick press (CEB press).
The first step in this process is to determine preliminary dimensions for the CEB accommodation and other building materials required for building it;
From a birds-eye view, the accommodation will look like a rectangle with 2 bedrooms either side of a living-room. It is to be a bungalow. We are considering a couple of different dimensions for the room sizes; 12'x12' bedroom, 12'x16' living-room, 12'x12' bedroom. Or 16x12, 16x18, 16x12. (sizes may vary by 6 to 1' here depending on how the interior walls will build into the main structural walls and how the bathroom will fit into a one of the back corners of the living-room). I'm thinking 7'x5'5 for the bathroom at this stage.
There will be a kitchen and fire/stove to be installed in the living-room area. The fireplace/stove and chimney installed in the living-room will go up against the back wall and a heating system will be developed from the fire and chimney, filtering heat from the fire, through the chimney, and into the cavity walls so as to heat the walls and thus keep the house warm.
The living-room will have the “front door” (30x78) installed in the middle of it with windows either side of it. The dimensions for these windows will be determined through the CAD drawing and specified thereafter. There will be (30x78) doors form the living-room to the bedrooms
The front of the house is to be 10' high plus 1' for the roof trusses to fit in. The back of the house is to be 8' high plus 1' for the roof trusses to fit in.
The two bedrooms will both have a 9'long by 6' high space left open in the front for three 3x6' windows to be fitted. The window frames will be a big wooden structure complete with 2 vertical lintel supporting beams in them.
If the above pattern proves to be too complicated we may be able to use a stretcher bond style instead.
Stretcher bond - 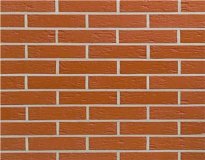
We will build roof trusses (details coming soon) and build them into the structure by laying them in between earth bricks.
Here is an image to get some sort of idea - 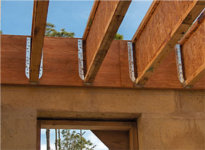
The dimensions of the earth bricks are to be 4x6x12 for the walls. The exterior walls will be three walls thick with two 3inch cavities in between them.
Surrounding the house there will be a 3 to 4' high, 4'ish protruding green space for planting food.
The greenhouse area is to be considered too and will be further developed after the main bungalow structure has been drawn with CAD.
CAD Drawings
With these preliminary dimensions, we are ready to begin putting the details into a functional CAD drawing to see how they will look and if they will work. The first drawing will be a top view to see what size rooms will work best, we have decided to go with Dutch / Flemish bond for the walls as can be seen in the image below;
12x12'-16x12'-12x12'
Here is a drawing for the bungalow with slightly bigger dimensions; I tried to make 12x16, 18x16, 12x16 work but for the Dutch bond to build in symmetrically it has been necessary to change the dimensions to 12x16.5, 17.5x16.5, 12x16.5
After seeing the smallness of the 12x12' rooms we are going to go ahead with the 12x16.5 design. Here is that drawing plus the greenhouse at the front.
I took the above drawing to be looked at by a professional builder/bricklayer and he pointed out that the only fault form a building point of view is that the inner wall on two back corners of the structure are laid in such a way that leaves a "straight nick" (as it is called in the british building trade) up the wall that weakens the structure. Also, he pointed out that water would be drawn through from the outer face to the inner wall causing the atmosphere inside to be damp.
So here is the fist drawing with solutions to the problems stated above: It is an 18inch cavity wall to be filled with straw for insulation and there has also been a 16x16 water catchment roof added to the west side of the bungalow.
Trusses
16 foot trusses for Modular CEB Housing, scale in inches:
3D Views
From Kris Ohlinger:
Discussion with Alejandro of http://cajadeherramientas.cc/
2010/6/28 Alejandro González <alejandro@wewearbuildings.cc>
- I think you could break the symmetry of the model... we don't live in Renaissance! It's better to split the uses of the house. One side for sleeping, one side for living, the wc in the middle to isolate both (noise). This way the house will have a wider living room with more space for windows (lights, views). The frontal door could be slightly shifted to the side of the living room, so this one could maintain its main entrance role.
- I like the wall solution. You can use trombe technology, for improving the thermic isolation of the model. http://en.wikipedia.org/wiki/Trombe_wall
- You could consider splitting the water depot. One half for raining water, another one for recycling the grey waters of kitchen and bathroom. You could consider also in using composting toilets technology, in order to waste less water and for composting for the planting area. http://en.wikipedia.org/wiki/Composting_toilet
- You have to study the orientation of the building. The sun orientation will tell you what you can plant in each area, this issue will change the too-much regular dimensions of the planting areas. The sun orientation will tell you also which is the suitable side for the rooms and which is the side for living.
- What kind of foundation and roof technologies-materials are you going to use?? (if you don't have thought in this, tell me what you have used before with success)
These trusses should work:
http://openfarmtech.org/index.php/Accommodation#Trusses
The trusses that worked before, and were 21" high and 32 feet long are shown towards the end of this video:
http://blog.opensourceecology.org/?p=485
- What kind of climate??
Continental. http://openfarmtech.org/index.php/Temperature
- Is it posible to have a bird-view of the place??
Does this help - Factor_e_Farm
- Are the main dimensions and programme of the house fixed for any issue I don't know or we can propose others??
It is convenient to work in units of 8 feet, because standard dimensional lumber is 8 feet long. That's why we planned on 16x16 foot inside, and trusses would be 24 feet - for overhangs over the walls.
- For example you can use seed design (is it possible for the house to evolve with its inhabitants?).
Yes, that's exactly what we would like.
See discussion on the super-seed house - Modular_CEB_Housing
- so you can think the house as a seed with free space around for growing in a 'designed' way.
- What kind of energy system?
We have a solar energy system on our greenhouse, and we'll run wires into our house.
