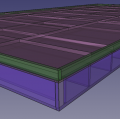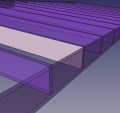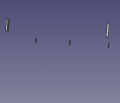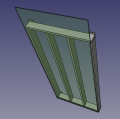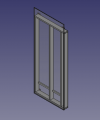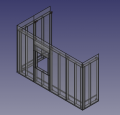Seed Eco-Home 3 3D CAD
Roof
Second Story Roof Assembly. Includes joists, OSB, Insulation Box, Insulation, EPDM - FreeCAD - File:SecondStoryRoofv3.fcstd.
Roof Joists. - FreeCAD - File:Roofjoists.fcstd.
Roof Joist Blocking. - FreeCAD - File:Roofjoistblocking.fcstd.
Roof Insulation Box v2. - FreeCAD - File:RoofInsulationBox2.FCStd.
EPDM. - FreeCAD - File:Epdm.fcstd.
Roof angle for roof is 1.2 Degrees. - FreeCAD - File:Roofangle.fcstd.
Roof Riser Assembly - FreeCAD - File:RoofRiserAssembly.fcstd.
"Roof OSB"- FreeCAD - File:Roof OSB.FCStd.
Walls
Seed Eco-Home 3 Wall Module. First Floor. - FreeCAD -File:Diysip.FCStd
Full Panel
FreeCAD Detail-
File:Seh3 full panel.FCStd
FreeCAD Simple-
File:Seh3 full panel-simple.FCStdLong Left Corner
FreeCAD Detail-
File:Seh3 long left corner.FCStd
FreeCAD Simple-
File:Seh3 long left corner-simple.FCStdLong Right Corner
FreeCAD Detail-
File:Seh3 long right corner.FCStd
FreeCAD Simple-
File:Seh3 long right corner-simple.FCStdShort Left Corner
FreeCAD Detail-
File:Seh3 short left corner.FCStd
FreeCAD Simple-
File:Seh3 short left corner-simple.FCStdShort Right Corner
FreeCAD Detail-
File:Seh3 short right corner.FCStd
FreeCAD Simple-
File:Seh3 short right corner-simple.FCStdExample
FreeCAD Detail-
File:Seh3 example.FCStd
