File list
Jump to navigation
Jump to search
This special page shows all uploaded files.
| Date | Name | Thumbnail | Size | User | Description | Versions |
|---|---|---|---|---|---|---|
| 22:25, 28 July 2022 | Seh2 wall 31.fcstd (file) | 17 KB | Laloeb | CAD File Type 2 - updates to match Master CAD | 4 | |
| 22:11, 28 July 2022 | Seh2 wall 30.fcstd (file) | 17 KB | Laloeb | CAD File Type 2 - updates to match Master CAD | 7 | |
| 21:34, 28 July 2022 | Seh2 wall 28.fcstd (file) | 19 KB | Laloeb | CAD File Type 2 - updates to match Master CAD | 3 | |
| 21:21, 28 July 2022 | Seh2 wall 27.fcstd (file) | 17 KB | Laloeb | CAD File Type 2 - updates to match Master CAD | 4 | |
| 21:12, 28 July 2022 | Seh2 wall 26.fcstd (file) | 20 KB | Laloeb | CAD File Type 2 - updates to match Master CAD | 7 | |
| 20:37, 28 July 2022 | Seh2 wall 25.fcstd (file) | 17 KB | Laloeb | CAD File Type 2 - updates to match Master CAD | 5 | |
| 20:29, 28 July 2022 | Seh2 wall 24.fcstd (file) | 17 KB | Laloeb | CAD File Type 2 - updates to match Master CAD | 14 | |
| 17:32, 28 July 2022 | Aura12000.jpg (file) | 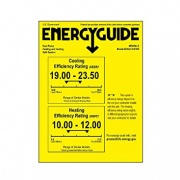 |
19 KB | Marcin | 1 | |
| 16:32, 28 July 2022 | Aura18000.jpg (file) | 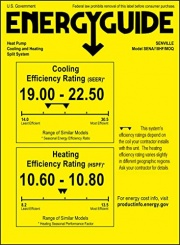 |
40 KB | Marcin | 1 | |
| 16:29, 28 July 2022 | Aura24000.jpg (file) | 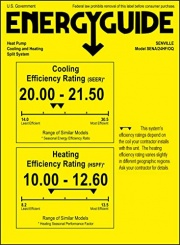 |
39 KB | Marcin | 1 | |
| 00:29, 28 July 2022 | Taperedroof.fcstd (file) | 126 KB | Marcin | 3 | ||
| 20:36, 27 July 2022 | Taperedroof.png (file) | 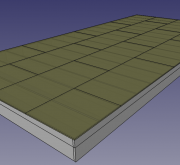 |
28 KB | Marcin | 2 | |
| 16:42, 26 July 2022 | OBIraodmap.png (file) | 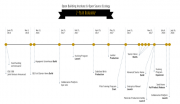 |
77 KB | Marcin | 1 | |
| 21:00, 24 July 2022 | Interiorwall19.FCStd (file) | 73 KB | Marcin | 1 | ||
| 20:59, 24 July 2022 | Interiorwall19.png (file) | 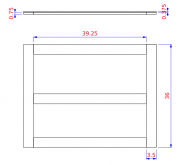 |
9 KB | Marcin | 1 | |
| 19:42, 24 July 2022 | Interiorwall5.png (file) | 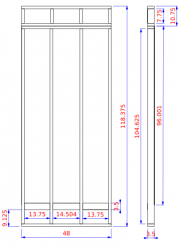 |
13 KB | Marcin | 1 | |
| 19:41, 24 July 2022 | Interiorwall5.FCStd (file) | 111 KB | Marcin | 1 | ||
| 19:02, 24 July 2022 | Interiorwall4.png (file) | 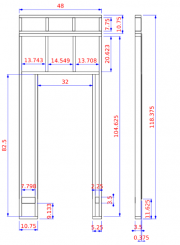 |
25 KB | Marcin | 1 | |
| 00:50, 24 July 2022 | Interiorwall4.FCStd (file) | 184 KB | Marcin | Simple Copy, for injection back to Master File. This means I need to take off beadboard to see framing inside. Kept simple copy so that both Dimensioning version and Master File version are in one place. | 2 | |
| 22:27, 23 July 2022 | Interiorwall3.FCStd (file) | 59 KB | Marcin | added a dimension | 1 | |
| 22:23, 23 July 2022 | Interiorwall3.png (file) | 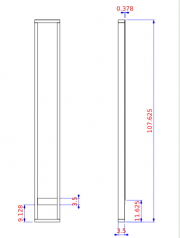 |
8 KB | Marcin | 1 | |
| 19:07, 23 July 2022 | Doormeasures.png (file) | 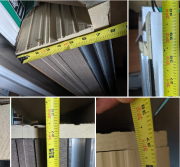 |
507 KB | Marcin | 1 | |
| 01:35, 23 July 2022 | Interiorwall2.FCStd (file) | 58 KB | Marcin | added one dimension | 2 | |
| 01:33, 23 July 2022 | Interiorwall2.png (file) | 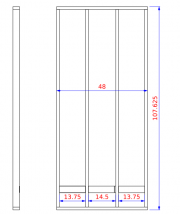 |
9 KB | Marcin | 1 | |
| 01:25, 23 July 2022 | Interiorwall1.png (file) | 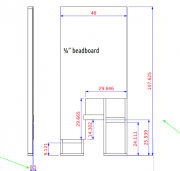 |
17 KB | Marcin | 1 | |
| 00:45, 23 July 2022 | Foundationcheatsheet.FCStd (file) | 60 KB | Marcin | Added another dimension. | 2 | |
| 00:33, 23 July 2022 | Foundationcheatsheet.png (file) | 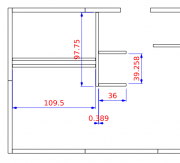 |
14 KB | Marcin | 1 | |
| 08:47, 22 July 2022 | Housewithpv.fcstd (file) | 1,020 KB | Marcin | Final file. | 9 | |
| 08:02, 22 July 2022 | Trellisv2.fcstd (file) | 38 KB | Marcin | 1 | ||
| 08:01, 22 July 2022 | Trellisv2.png (file) | 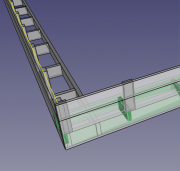 |
32 KB | Marcin | 1 | |
| 07:45, 22 July 2022 | Trellis.fcstd (file) | 64 KB | Marcin | Import from STEP export to generate compound from solid blocks. | 15 | |
| 23:13, 21 July 2022 | Rec315.fcstd (file) | 57 KB | Marcin | Individual parts moved, and stayed in correct location, after export to STEP. | 7 | |
| 21:59, 21 July 2022 | Hybridmodes.png (file) | 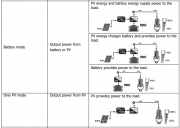 |
77 KB | Marcin | 1 | |
| 19:55, 21 July 2022 | Roofinsulpattern.fcstd (file) | 41 KB | Catarina | Used primitives; not rotated nor positioned | 2 | |
| 18:08, 21 July 2022 | Rigidinsulpattern.png (file) | 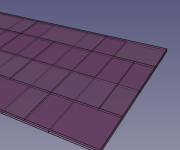 |
14 KB | Marcin | 1 | |
| 17:11, 21 July 2022 | Frontcanopy.png (file) | 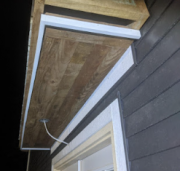 |
83 KB | Marcin | 1 | |
| 17:09, 21 July 2022 | Trellispix.png (file) | 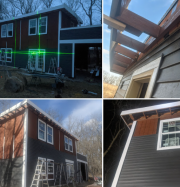 |
420 KB | Marcin | Album, 76 pictures from January-Feb build. | 1 |
| 04:25, 21 July 2022 | Carportfooterassy.fcstd (file) | 9 KB | Marcin | One part only. | 6 | |
| 04:23, 21 July 2022 | Carportfooterassy.png (file) | 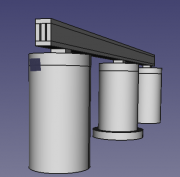 |
11 KB | Marcin | 2 | |
| 22:50, 20 July 2022 | Modularcarport.png (file) | 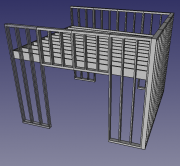 |
26 KB | Marcin | 1 | |
| 18:37, 20 July 2022 | Carportfooter.png (file) | 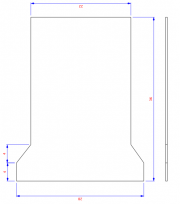 |
7 KB | Marcin | 1 | |
| 18:36, 20 July 2022 | Carportfooter.fcstd (file) | 51 KB | Marcin | 1 | ||
| 03:17, 18 July 2022 | WallModuleScript.zip (file) | 1 KB | Laloeb | Script to make wall modules and allow for their correct placement in 3D space | 1 | |
| 23:52, 16 July 2022 | Bathventassy.png (file) | 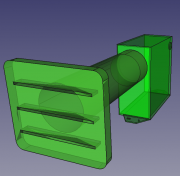 |
39 KB | Marcin | 1 | |
| 23:51, 16 July 2022 | Bathfanventassy.FCStd (file) | 21 KB | Marcin | 1 | ||
| 16:42, 16 July 2022 | Bathfanvent.FCStd (file) | 10 KB | Marcin | Clone. | 2 | |
| 04:26, 16 July 2022 | Bathfanvent.png (file) | 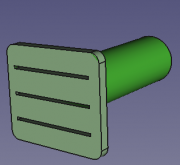 |
8 KB | Marcin | 1 | |
| 00:28, 16 July 2022 | Bathfan.FCStd (file) | 14 KB | Marcin | Clone - fan without cover | 5 | |
| 00:04, 16 July 2022 | Bathfan.png (file) | 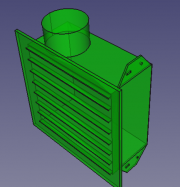 |
26 KB | Marcin | 2 | |
| 02:27, 15 July 2022 | Verticalcrosssection.fcstd (file) | 44 KB | Marcin | Added 1/2" gap between 2nd and 3rd OSB sheet. | 2 |