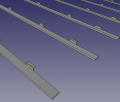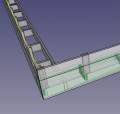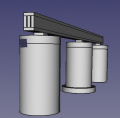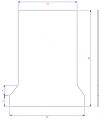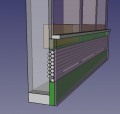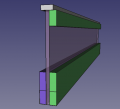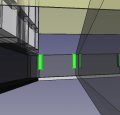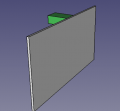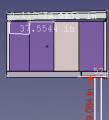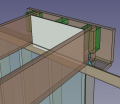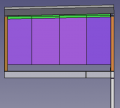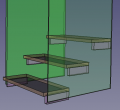Hurricane Tie
Select Details
PV rack. FreeCAD- File:Pvrack.fcstd
Second iteration trellis. Positioned for master file.
FreeCAD- File:Trellisv2.fcstdCar port footer assembly. 22" and 28". Dug with 22" auger.
FreeCAD- File:Carportfooterassy.fcstdCar port footer. 22" and 28". Dug with 22" auger.
FreeCAD- File:Carportfooter.fcstdSecond floor back wall detail. 9.5" height of cover.
FreeCAD- File:2ndflbackwalldete.fcstdSecond floor utility channel. Still 10" cover, may want 9.5"- File:2ndfloorutechan.fcstd
Floor joist blocking. With sketch. File:Blockingsketch.fcstd
Floor joist cover. With sketch. File:Blockingcover.fcstd
Vertical cross section Detail
FreeCAD- File:Roofdetail.fcstdFirst Floor Ceiling Detail
FreeCAD- File:Blockingdetail.fcstdSouth wall Detail
FreeCAD- File:Southwalldetail.fcstdStringerless stairs for SEH 2
FreeCAD- File:SEH2stairs.fcstdStringerless stairs concept. See also Stairs.
FreeCAD- File:Stringerless.fcstdTop wall trim
FreeCAD- File:Toptrim.fcstdLanding Box
FreeCAD- File:Landing.fcstd
