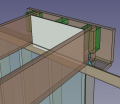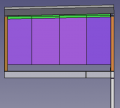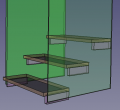Hurricane Tie
Jump to navigation
Jump to search
Select Details
First Floor Ceiling Detail
FreeCAD- File:Blockingdetail.fcstdSouth wall Detail
FreeCAD- File:Southwalldetail.fcstdStringerless stairs for SEH 2
FreeCAD- File:SEH2stairs.fcstdStringerless stairs concept. See also Stairs.
FreeCAD- File:Stringerless.fcstdTop wall trim
FreeCAD- File:Toptrim.fcstdLanding Box
FreeCAD- File:Landing.fcstd





