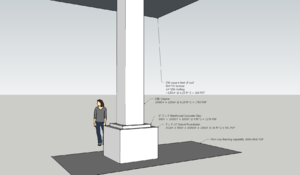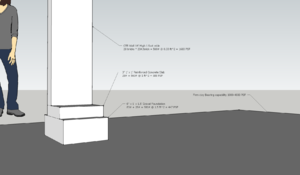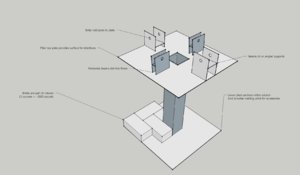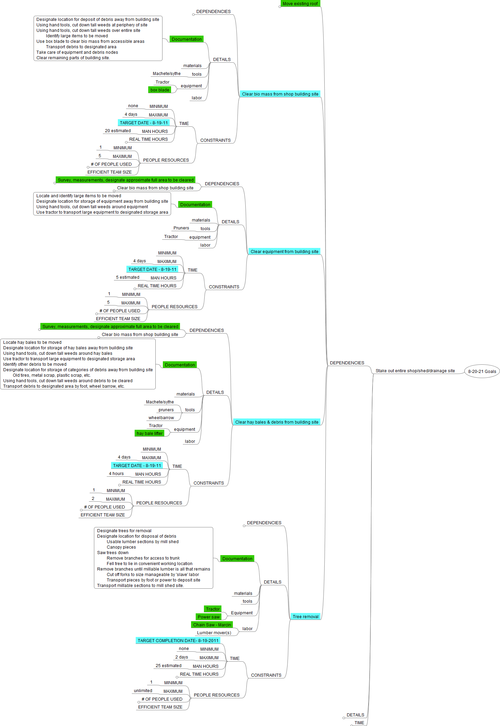OSE Shop 2011
Main > Housing and construction
A 12 cell (16'x16') workshop for prototyping and production runs of open source ecology machines
Steps taken to recycle and use a roof structure built as a prototype are shown on the OSE Shop 2011/OSE Mill Shed 2011 page.
See also the prototypical CEB Living Unit
See also Factor_e_Farm_Infrastructure_Buildout_2011
See also
Design Model
Youtube quick Tour here [http://www.youtube.com/watch?v=gsowoMjSy2I]
Sketchup model: [http://sketchup.google.com/3dwarehouse/details?mid=461634956aef7a94d79276599ab9c72d]
Embed:
Notes for model update
- put tie detail into model for roof beams to roof boxes
- create rebar plan
- reset animation points after model rotation
- generate new animation and walkthrough
- upload to youtube and update wiki
Construction Plan Mindmap
Full size here:[[1]]
Actual Mindmap file here (created with freemind) [[2]]
Supply sources
Sand & Gravel - Larry McFee - Maysville - 816 724-0736
Cost Estimates
Also see Factor_e_Farm_Infrastructure_Buildout_2011
Materials and Budget
- 4 Milwaukee cordless drills - $407
- Roof metal - 136 panels, 17' long (3' widths) - 108 for workshop, 22 for material shed, and 6 extra + flashing for clerestory + screws + flashing closure - total $5871
- 2x6 lumber, $6.60 - total 396 pieces - total $2802
- Glue, #25 star driver bits, 3" star bit screws, 2 glue guns, furring strips, 2 tie downs - $299
- Trailer rental for lumber - $47
Technical Notes
Roof Tie
The use of Simpson Strong Tie model 2.5 can bind the roof panels to the rafter boards in such a way as to bind the roof to the rafters. We will use 100 of them, tying all of the edges and middles of the roof boxes to the rafters.
Foundations
The site is a heavy clay soil with a calculated bearing capability of between 1000 and 4000 pounds per square foot. The foundation design goal is to bring the building static load below 1000 PSF, so that the possible live load (gantry crane loaded, snow on the roof) even doubling the load will keep the foundation pressure beneath 2000 PSF.
Work documentation
How to make a water level: http://www.youtube.com/watch?v=nAcT_1T25LM
How to lay a brick: http://www.youtube.com/watch?v=lORIZ1shRIM
Instruction pages for each step of the project are being prepared and will be posted periodically as time and availability allow.




