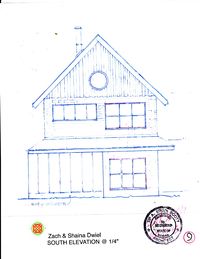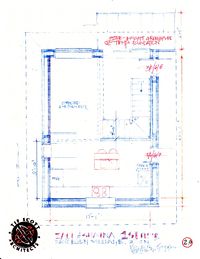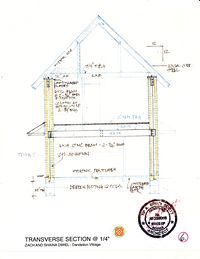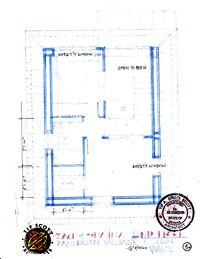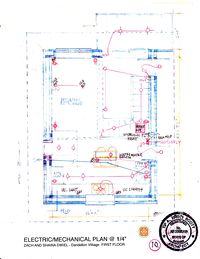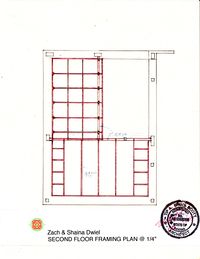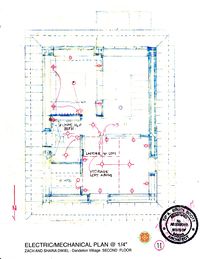Dwiel House
Jump to navigation
Jump to search
Summary
The Dwiel House is a house designed to be built with CEB Bricks, and other natural, sustainable, local, non-toxic, easily diy fabricated materials. The first instance of this house is being built in Bloomington Indiana at Dandelion Village.
Design Rational
- Low cost
- Mostly local, sustainable, non-toxic materials
- locally milled lumber
- soil for CEBs from onsite
- Passively heated - the house has been designed to nee a heating system during only the coldest few weeks of the winter
- Easy to build
- Winter greenhouse
Materials
The following materials are used:
- Earth - walls, floors
- Wood - 2nd floor, ceiling joists, floor joists, roof rafters, shelves, stairs, framing, window/door bucks
- Metal roof, screws and bolts
- Gravel - foundation
- Concrete - foundation
- Pine tar - water proofing
- Rice hulls - insulation
- Glass - windows
