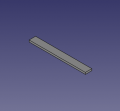9footmediumwindow Part Gallery
Parts Gallery
10foothousewrap62inches - FreeCAD -File:10foothousewrap62inches 9footmediumwindow.fcstd
1x4exteriortrim36inch - FreeCAD -File:1x4exteriortrim36inch.fcstd
1x4exteriortrim43inch - FreeCAD -File:1x4exteriortrim43inch.fcstd
1x4exteriortrim60inch - FreeCAD -File:1x4exteriortrim60inch.fcstd
1x4interiortrim42inch - FreeCAD -File:1x4interiortrim42inch.fcstd
1x4interiortrim44inch - FreeCAD -File:1x4interiortrim44inch.fcstd
2x10x4footheader - FreeCAD -File:2x10x4footheader.fcstd
2x4x12inch - FreeCAD -File:2x4x12inch.fcstd
2x6x11.875inch - FreeCAD -File:2x6x11.875inch.fcstd
2x6x38.5 - FreeCAD -File:2x6x38.5.fcstd
2x6x39inch - FreeCAD -File:2x6x39inch.fcstd
2x6x42inch - FreeCAD -File:2x6x42inch.fcstd
2x6x95.375inch - FreeCAD -File:2x6x95.375inch.fcstd***
3footby11.5inchexteriorplywood - FreeCAD -File:3footby11.5inchexteriorplywood.fcstd
3footby42.5inchexteriorplywood - FreeCAD -File:3footby42.5inchexteriorplywood.fcstd
4inchSAWP108inch - FreeCAD -File:4inchSAWP108inch.fcstd
4inchSAWP44inch - FreeCAD -File:4inchSAWP44inch.fcstd
4inchSAWP50inch - FreeCAD -File:4inchSAWP50inch.fcstd
6inchSAWP44inch - FreeCAD -File:6inchSAWP44inch.fcstd
8footby6inchexteriorplywood - FreeCAD -File:8footby6inchexteriorplywood.fcstd
9footbatten - FreeCAD -File:9footbatten.fcstd
dripcap37inch - FreeCAD -File:Dripcap37inch.fcstd
flashingcorner - FreeCAD -File:Flashingcorner.fcstd
half2x6 - FreeCAD -File:Half2x6.FCStd
interiorpanel11.625inchby4feet - FreeCAD -File:Interiorpanel11.625inchby4feet.fcstd
interiorpanel4x8 - FreeCAD -File:Interiorpanel4x8.fcstd
mediumwindow - FreeCAD -File:Mediumwindow.fcstd
R2115inchby12inchinsulation - FreeCAD -File:R2115inchby12inchinsulation.fcstd
R2115inchby39inchinsulation - FreeCAD -File:R2115inchby39inchinsulation.fcstd
sillgasket9foot - FreeCAD -File:Sillgasket9foot.fcstd
windowmolding36inch - FreeCAD -File:Windowmolding36inch.fcstd
windowmolding42inch - FreeCAD -File:Windowmolding42inch.fcstd































