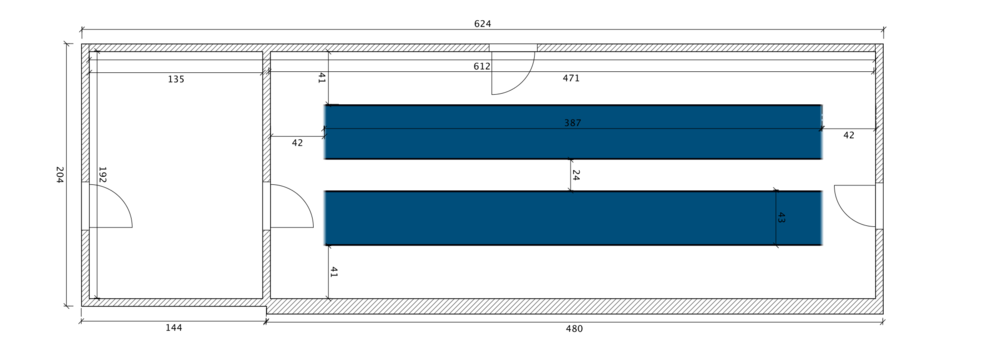Aquaponic Greenhouse 3D CAD
Jump to navigation
Jump to search
![]() Hint: OBI source from 2015-2016 is in Sweet Home 3D format - an open document format. OSE's 2017 and 2018 work is in FreeCAD, and we are upgrading files for BIM and further analysis capacity in FreeCAD/
Hint: OBI source from 2015-2016 is in Sweet Home 3D format - an open document format. OSE's 2017 and 2018 work is in FreeCAD, and we are upgrading files for BIM and further analysis capacity in FreeCAD/
Overall Structure
FreeCAD
- File 5 - File:5.Glazed door.fcstd
- File 4 - File:4.Glazed Roof w Vent.fcstd
- File 3 - File:3.Plywood wall -48.fcstd
- File 2 - File:2.Chicken wall -48.fcstd
- File 1 - File:1.Glazed wall -48.fcstd
Sweet Home Source
Roof Modules
See slide 5 for CAD:
Sweet Home 3D File
- Large File with systems - 30 MB - File:Aquaponics.sh3d
- Base Plan - File:Aquaponicsbaseplan.sh3d
