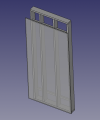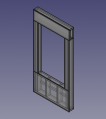Coderjeff 2nd Floor Exterior
Revised 9' 2nd Floor Exterior Wall Master Files
NOTE: The exterior ply hangs down 1" below the bottom plate (z-pos = -1.0) should this be increased?
Full panel FreeCAD Detail- File:Seh2 9ft panel.fcstd
Modules 25, 29, 30, 31, 33, 34, 37, 38, 43 & 44Short left corner FreeCAD Detail- File:Seh2 9ft short left corner.fcstd
Modules 24 & 36Short right corner FreeCAD Detail- File:Seh2 9ft short right corner.fcstd
Modules 27 & 39Long left corner FreeCAD Detail- File:Seh2 9ft long left corner.fcstd
Modules 28 & 40Long right corner FreeCAD Detail- File:Seh2 9ft long right corner.fcstd
Modules 35 & 47
Original 8' 2nd Floor Exterior Wall Master Files
Full panel FreeCAD Detail- File:Seh2 8ft panel.fcstd
Modules 25, 29, 30, 31, 33, 34, 37, 38, 43 & 44Short left corner FreeCAD Detail- File:Seh2 8ft short left corner.fcstd
Modules 24 & 36Short right corner FreeCAD Detail- File:Seh2 8ft short right corner.fcstd
Modules 27 & 39Long left corner FreeCAD Detail- File:Seh2 8ft long left corner.fcstd
Modules 28 & 40Long right corner FreeCAD Detail- File:Seh2 8ft long right corner.fcstd
Modules 35 & 47Window FreeCAD Detail- File:Seh2 8ft window.fcstd
Modules 41, 42, 45 & 46 (this excludes trim - see 41 for trim detail)










