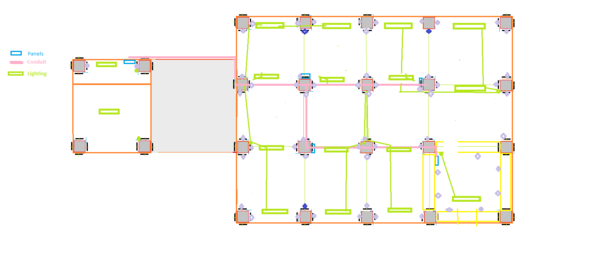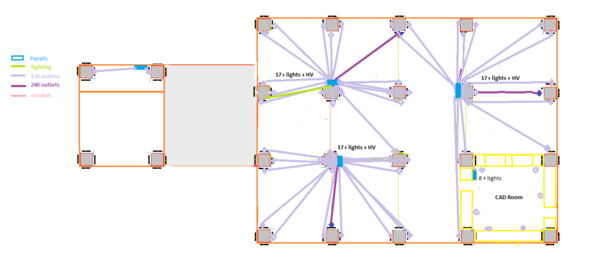Electrical Power in the Workshop
Jump to navigation
Jump to search
The Workshop will use a significant amount of electrical power.
Power Sources
Power Distribution
Design plans are now set up with one main (entry) panel, located in the utility room created as part of the supply building, and four subpanels in the workshop building.
Conduit will be required to carry the heavy supply lines for the sub panels.
One subpanel will serve the CAD Room independently. The other three subpanels each will provide a couple of lighting circuits, 17 regular 110 V outlets for power tools, and one heavy duty 220 V outlets.

